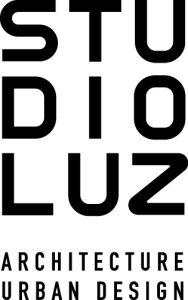chelsea spring air block urban design
chelsea, MA
Infrastructure Connectivity, Capacity Building, Urban Design + Planning
Completion: 2024
Project Overview
The Spring Air Block Planning Study is the product of a partnership between MassHousing Partnership, Studio Luz Architects, and the City of Chelsea. The plan emphasizes connectivity through infrastructural improvements and the creation of planned public thoroughfares for community engagement. The vision for the Spring Air Block aims to create a new transit-oriented, mixed used development, while serving residents with roots in Chelsea, and connecting to and preserving the existing industrial fabric.
Project Team
Hansy Better Barraza
Sophie Nahrmann
Paul Dahlke
Meisam Dadfarmay
Sarah Pumphrey
Agency
Municipality
City of Chelsea
transit-oriented living
connectivity on macro and micro levels
A primary driver of this study was the collective activation of the West Chelsea corridor. Our focus was the MBTA Communities Act, which requires municipalities to zone for multifamily housing within a half-mile radius of a transit station. By connecting the vision to broader planning and infrastructure initiatives while creating pedestrian accessibility, this plan encourages the reduction of car dependency, promotes equitable access, and fosters vibrant, inclusive neighborhoods in Chelsea.
green infrastructure
improving pedestrian experience
Chelsea’s industrial past and present have discouraged optimal greenspace, making the pedestrian experience less desirable. By planning for greenspace both in our plan for housing and along the pedestrian corridor, we are designing for an improved walking and living experience, while bringing climate resiliency improvements to the area. Even small green-interventions can create traffic noise reduction, safer sidewalk conditions, and encourage walking for commuters.
affordability + community
rooted in an industrial history
Chelsea has a deep history of industrial use. Our planning efforts aim to balance the industrial roots of the community, while bringing affordable housing and additional job creation to the forefront. Integrating commercial and light industrial uses helps prioritize sustainability of community, economic growth, and thoughtful design to set a redevelopment standard for the area while preserving its existing character.
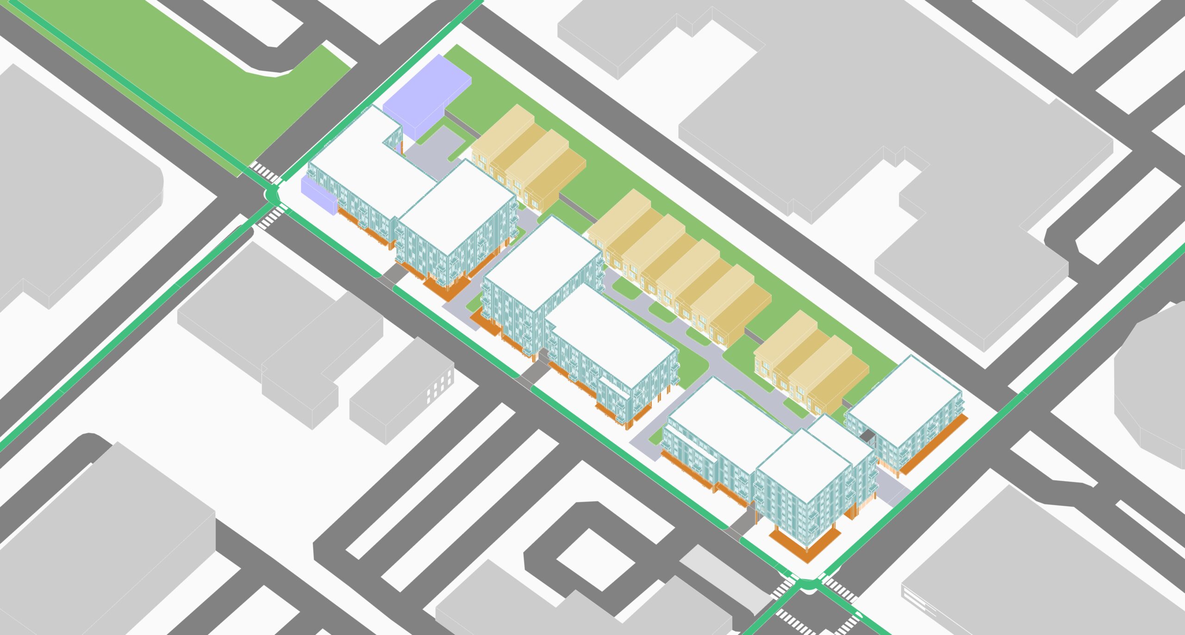
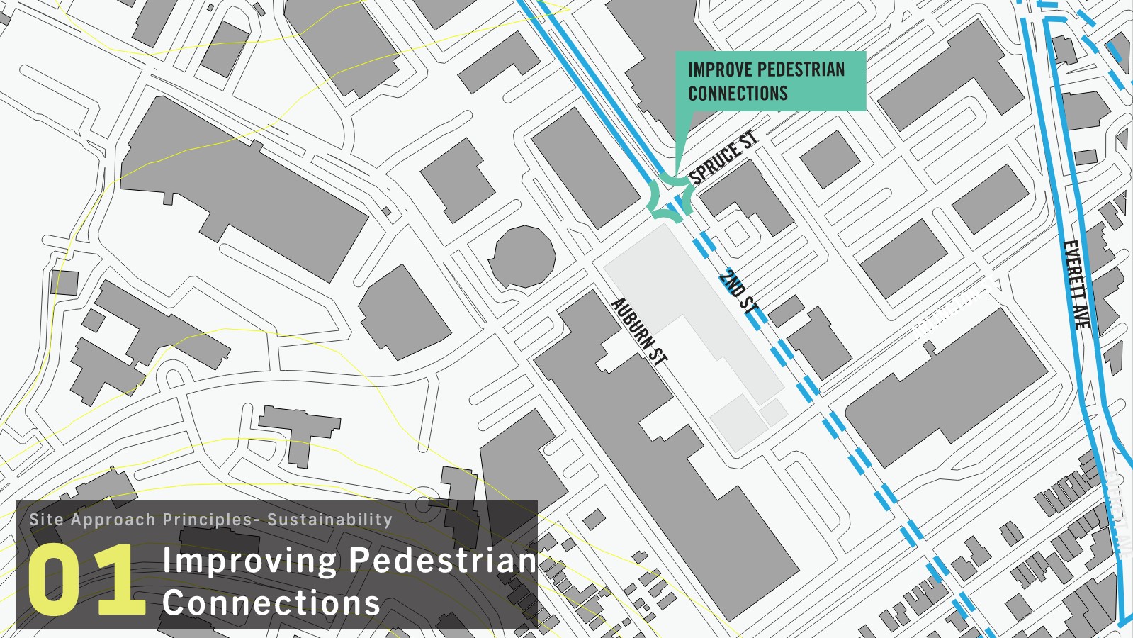
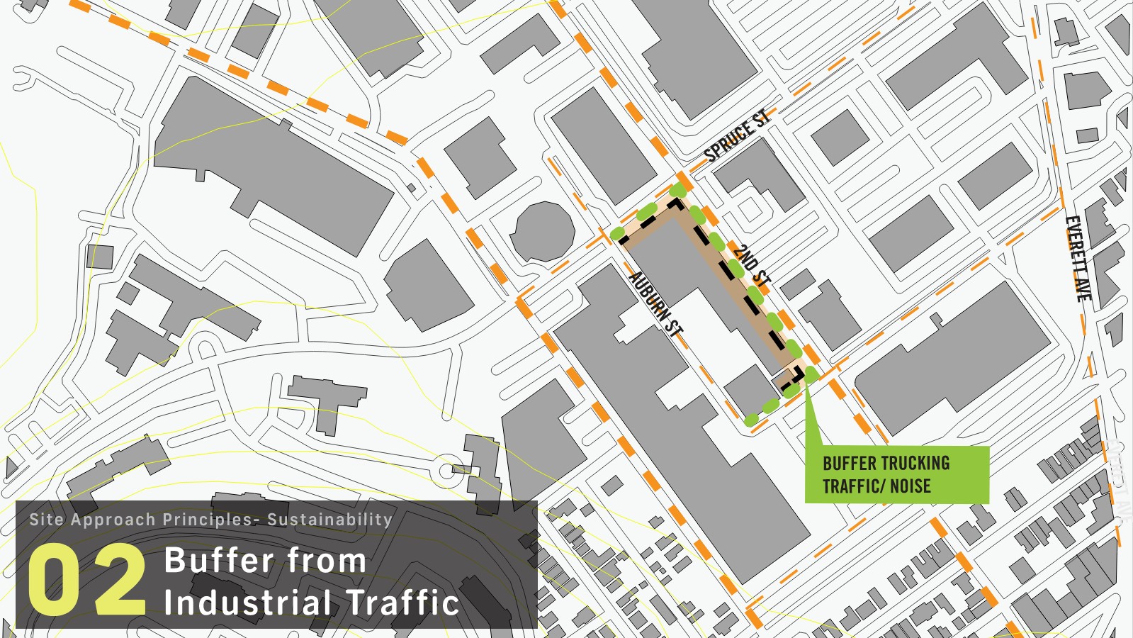
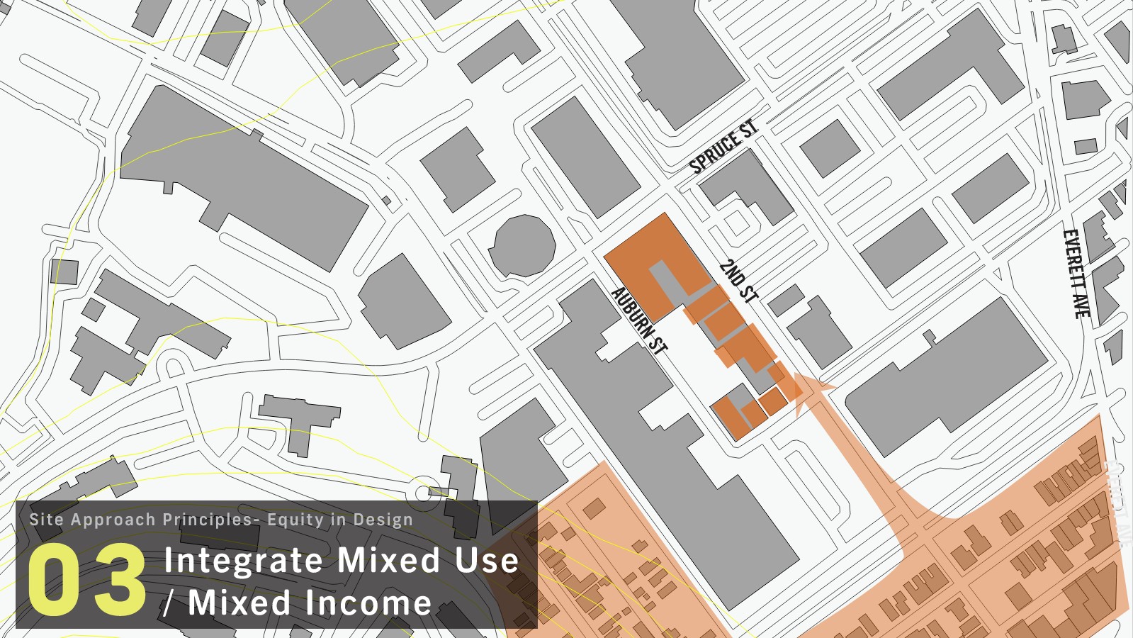
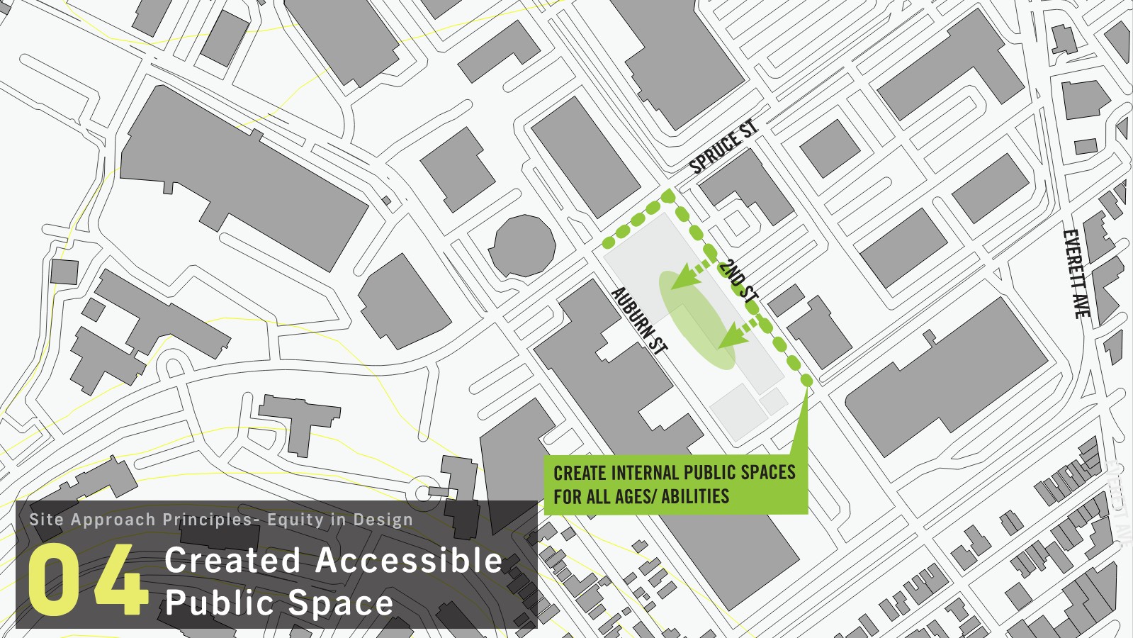
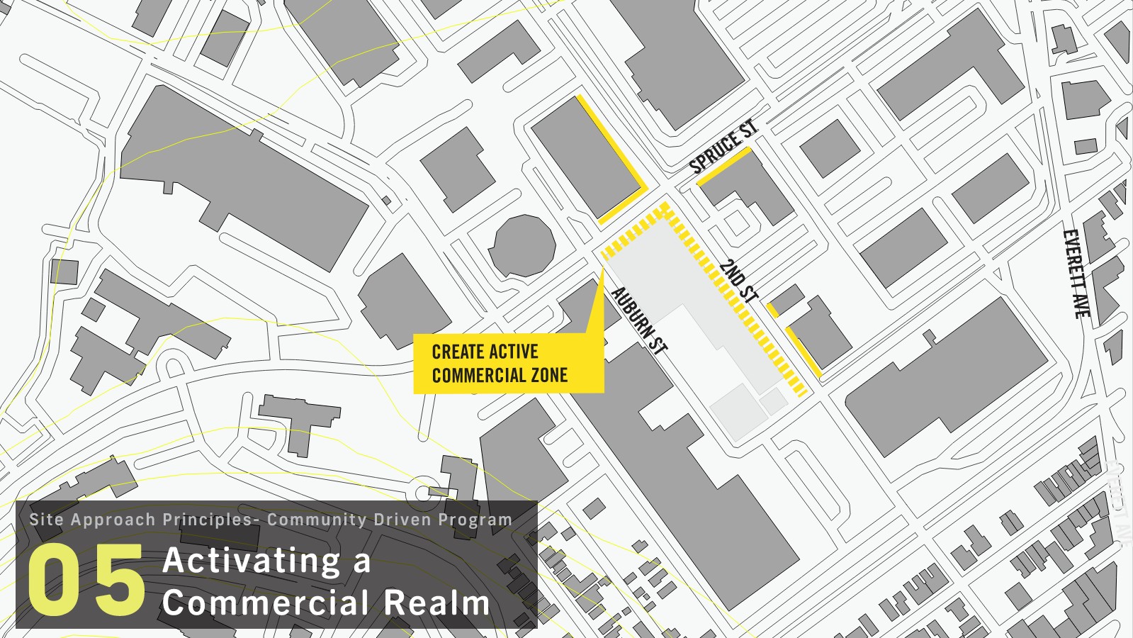
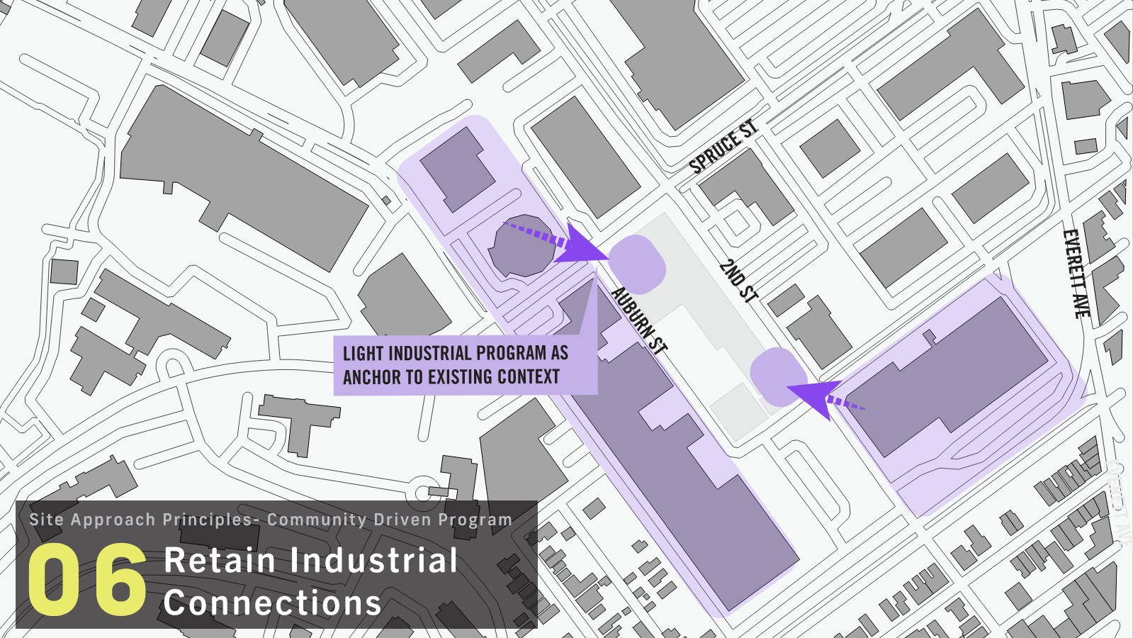
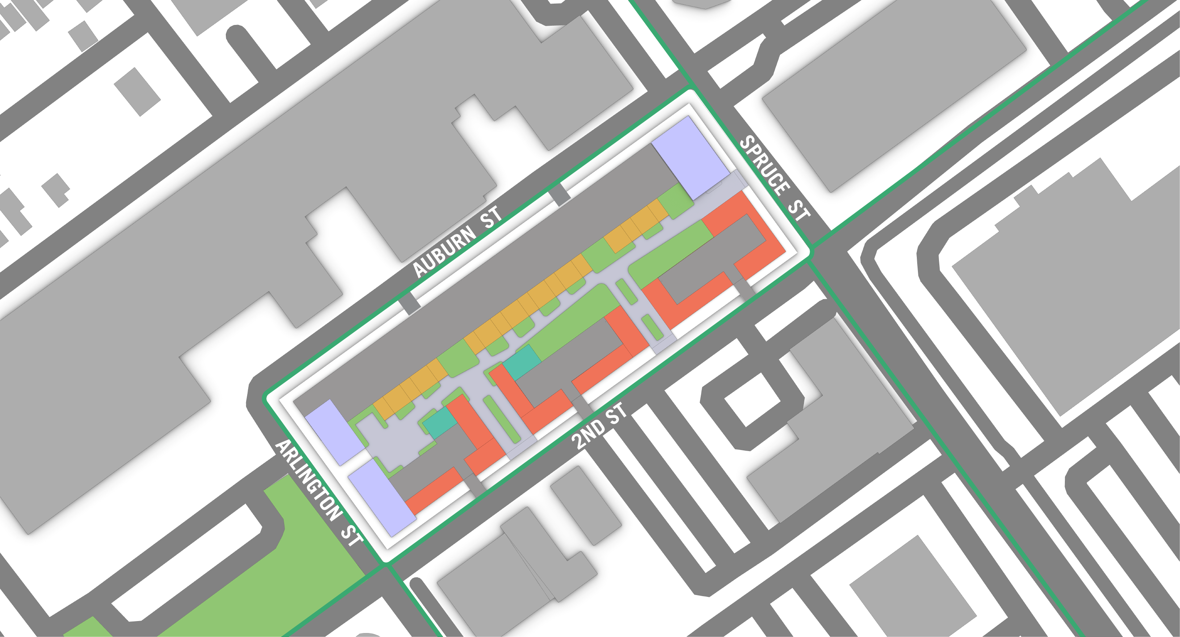
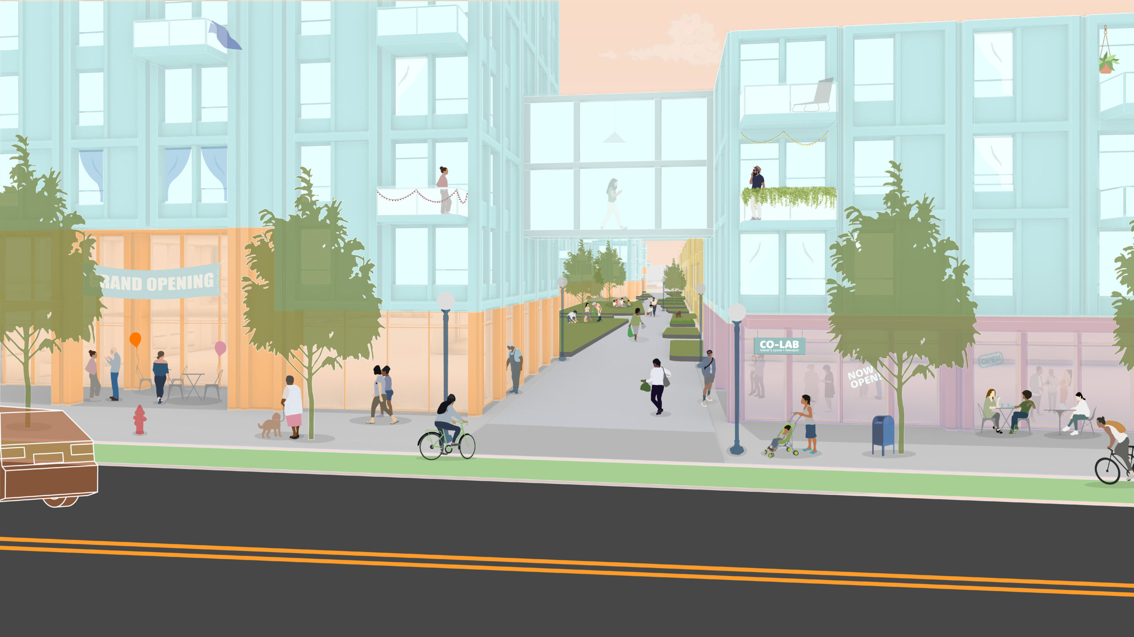
About the planning study
SPRING AIR BLOCK - URBAN DESIGN
This project, developed through close collaboration between Mass Housing Partnership and Studio Luz Architects, reimagines a historic industrial site in Chelsea, blending adaptive reuse and innovative design to create a vibrant, multifunctional urban hub. By integrating residential, office, and light industrial uses, the project balances public engagement, housing, and job creation while preserving Chelsea’s industrial heritage. Key elements include transit upgrades, greenway extensions, and improved infrastructure to enhance connectivity and community life. The plan prioritizes sustainability and neighborhood-centered growth, addressing challenges like limited green space and traffic patterns while fostering stronger links between Chelsea and surrounding areas. Setting a new redevelopment standard, the project emphasizes thoughtful design that engages the public, reconnects communities, and revitalizes the urban fabric. It positions Chelsea as a model for balancing historical preservation, economic development, and community-focused innovation.
