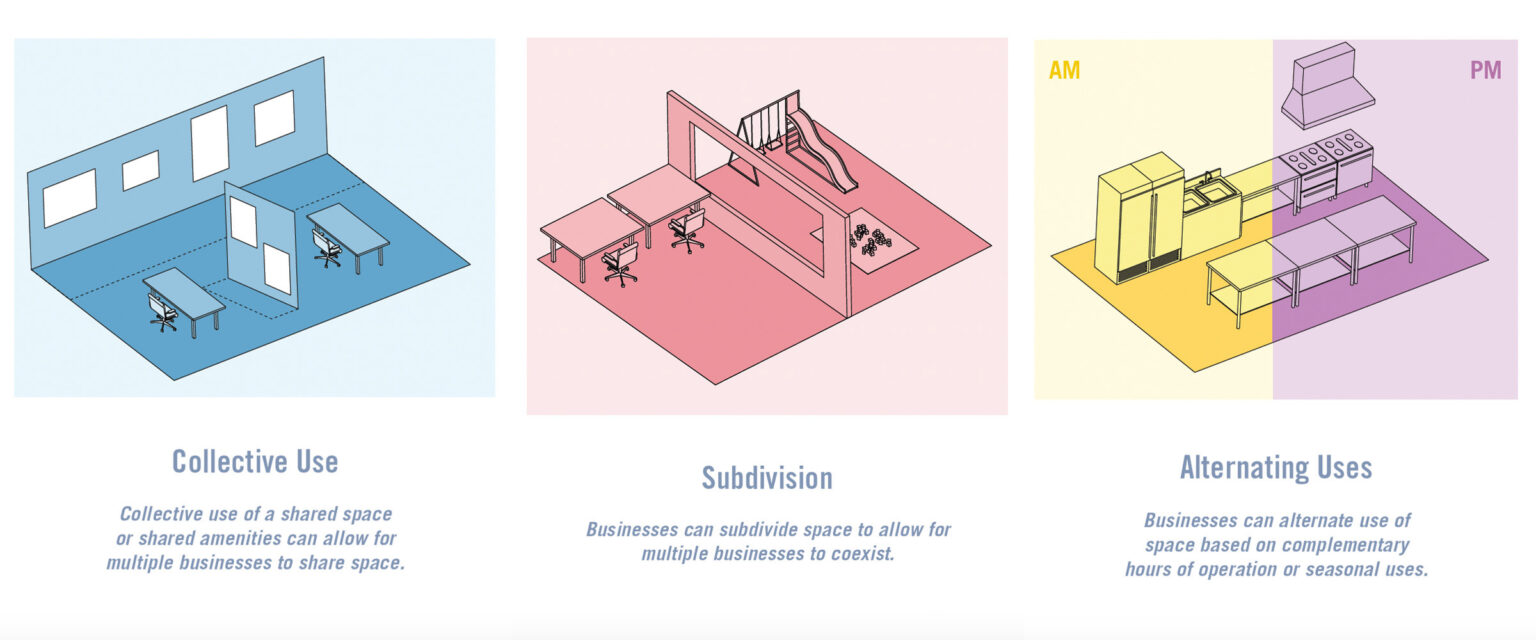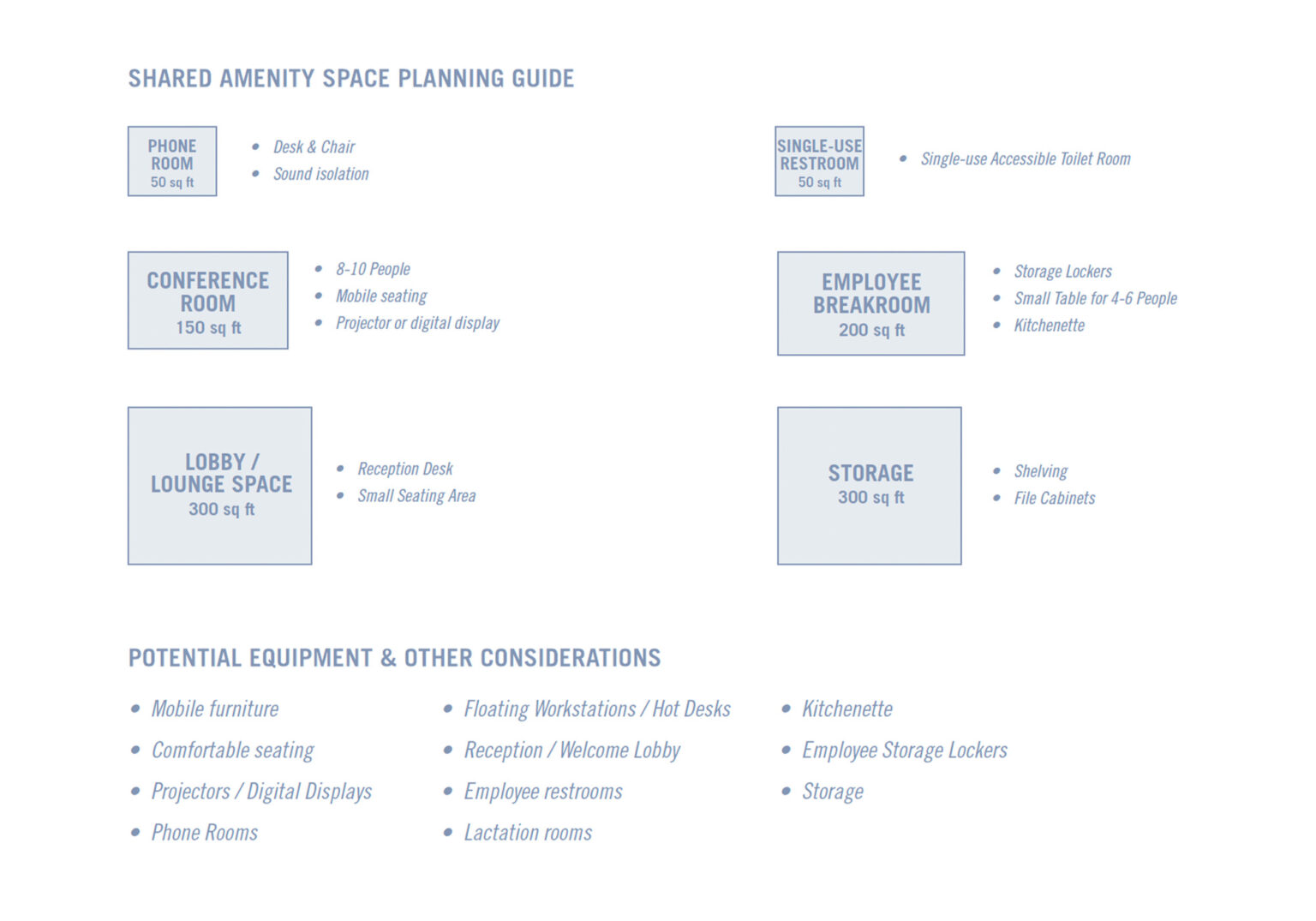We are wrapping up the final report for the Shirley Ave Shared Space Pilot Program, funded by TDI MassDevelopment. Together with TDI Fellow Laura Christopher and community members from the City of Revere, we would like to share lessons learned from the share space initiative so that other municipalities can embark on their own shared space program. Whether its two businesses splitting one retail storefront or a simple co-working setup, shared spaces provide a new framework for businesses, non-profits, and community groups to come together to achieve their goals. Organizations can choose to utilize shared spaces to relieve rent burden, expand their customer base, or minimize risk associated with striking out on their own.
Shared space can be utilized by all types of small, community-based organizations, from commercial business to grassroots nonprofits. This approach can be broken down into three main typologies: collective use, in which all users share space and amenities, subdivision, which features elements like a partition wall to provide separation of use, or alternating use, where organizations use the same space at different times.
We’ve outlined 4 elements you should consider when planning the usage of a shared space and have created a framework from which tenants can develop their own plans for efficient and effective space sharing and facilitate discussion among participants for long and healthy partnerships.

1. Have a basic understanding of the requirements for your space, as this can help create a smooth transition, no matter the nature of the groups involved. To start, each tenant should get clear on what exactly will be required to operate their business. All tenants should have an idea of their desired square footage and spatial needs, should be aware of the limitations of their space, and should take into careful consideration not only the layout of the space, but how it will operate — operational needs are just as important as square footage needs. In addition to figuring out the square footage and space layout that will work for them, tenants should also take into account any additional needs for flexibility, privacy, security, or sound isolation that may differ now that you will be sharing space.
2. Be aware that space planning considerations will also vary based on the type of business or group involved. For example, a food and beverage space requires different planning and accommodations than a micro-retail shop, a community asset space, or an artist’s workspace. Depending on the unique requirements for each tenant along with the available square footage, there may also be possibilities for shared amenities or shared back of house space. Alternately, other spaces may need to remain separate, which should also be taken into account when laying out a plan.
3. Evaluate the spatial conditions and needs for each program to determine whether tenants have complementary programs and ensure a successful shared space. Materials like equipment, lighting, and acoustics are all needs that should be taken into consideration when planning a shared space, and these should be in alignment with each other when joining together. If tenants have differing spatial requirements for their program types, design solutions such as interior partitions, screening devices, acoustic separations, or mobile walls can help create visual or spatial divisions to accommodate all program requirements.
4. Cultivate flexibility within the shared space to help ensure the long-term sustainability of your endeavor. One of the primary goals for many shared space tenants is business growth — however, as businesses grow, their spatial needs change. Staying flexible with your setup will help businesses adapt to their growth, support further growth, and ensure the longevity and vitality of the shared space network.

For those operating in commercial spaces, pairing businesses with similar customer bases, complementary spatial requirements, or alternating hours of operation will result in a mutually beneficial agreement that also adds value to the surrounding community. Matching community groups and nonprofits with each other can help both access space to operate, which is often a roadblock to success for these organizations — prohibitive rent costs and other factors often limit their ability to organize and fulfill their objectives, but sharing space can eliminate those issues. With clearly defined organizational needs, alignment between organizations, and a little flexibility, a shared space framework can be incredibly beneficial for boosting small businesses, supporting community groups, and vitalizing a neighborhood at large.