In 2020, Lido Pimienta, an artist and native of La Guajira, Colombia, connected with a local community in indigenous Wayuu territory to help them restore a building. After a site visit, they began dreaming of what the building’s site could become, and the project has since evolved to become the plan for a self-sustained school, one that helps the community foster and share ancestral knowledge with one another. Studio Luz is proud to have come on board this project and to lend our guidance and expertise to the school’s designs, creating a series of project renders to help imagine the finished spaces.
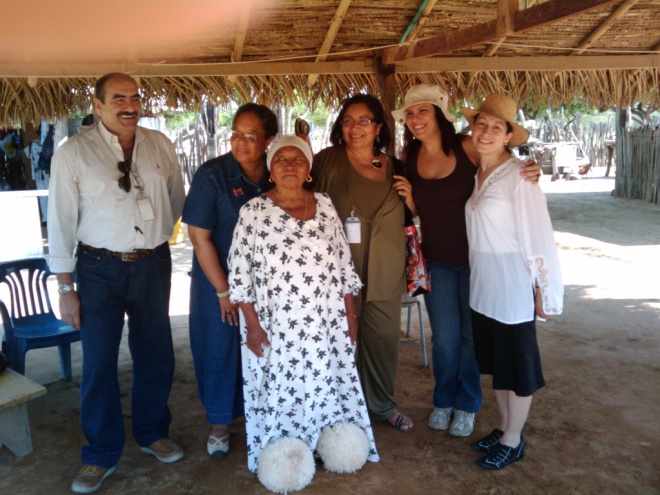
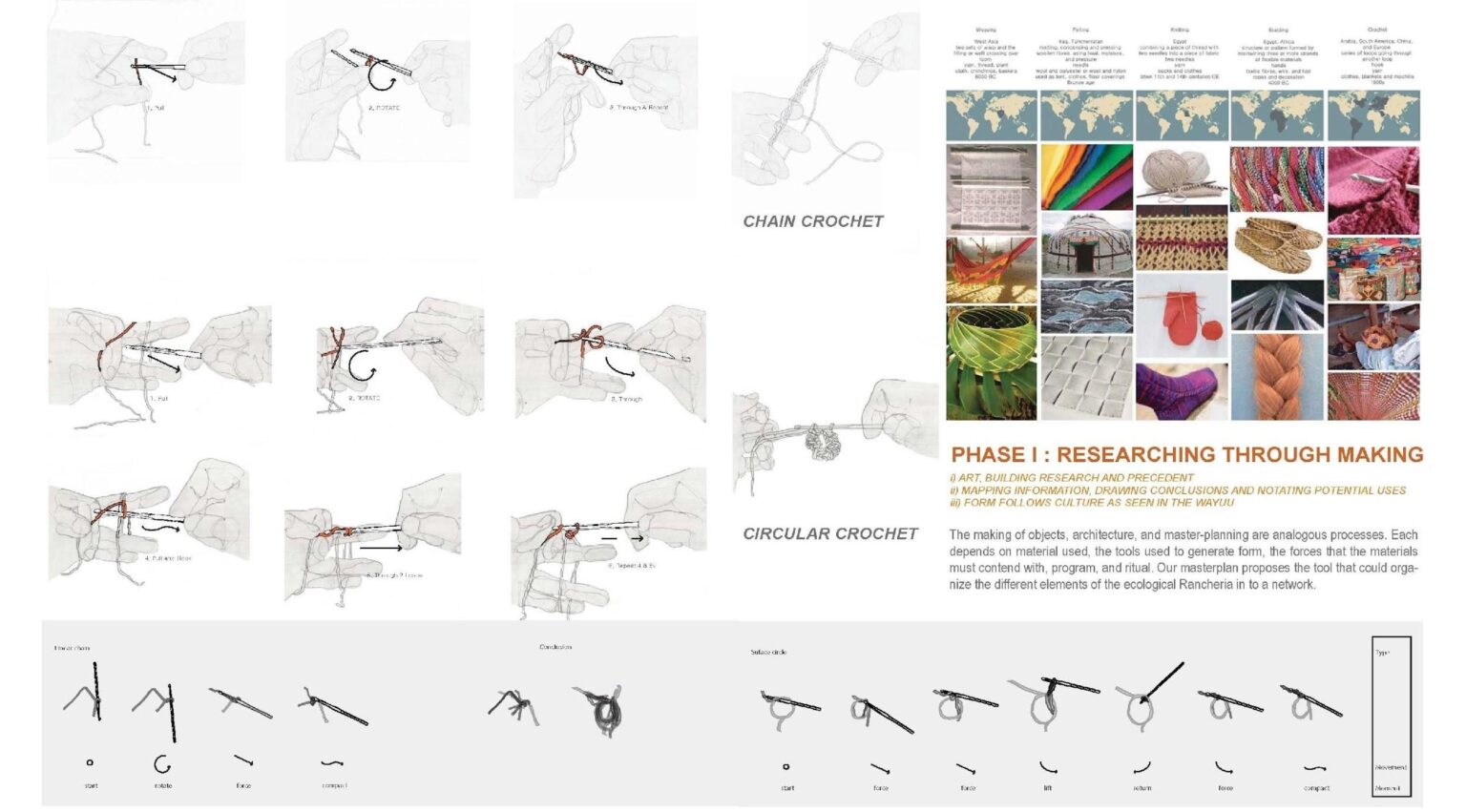
Studio Luz Principal Hansy Better Barraza (far right) visited the Wayuu in Colombia in 2010 for her research advanced studio.
Studio Luz Principal Hansy Better Barraza had a connection to the project from the start, through her Colombian heritage and with a collaboration she led at the Rhode Island School of Design and with the Wayuu people and the Autonomous University of the Caribbean in Colombia in 2010. Hansy led a research advanced studio titled “Principles of Ecological Design,” and one of her students, Nathalie Jolivert, was the recipient of the 2011 National Gensler Diversity Award for her Wayuu Center Design. Hansy also followed Lido’s art and music career on Instagram, so when Lido posted on social media looking for collaborators, Hansy reached out, and Studio Luz came on board. Lead Project Designer Ignacio Lopez had also previously worked on a project in La Guajira in the past, so we started with a level of familiarity that allowed us to get right into the work.
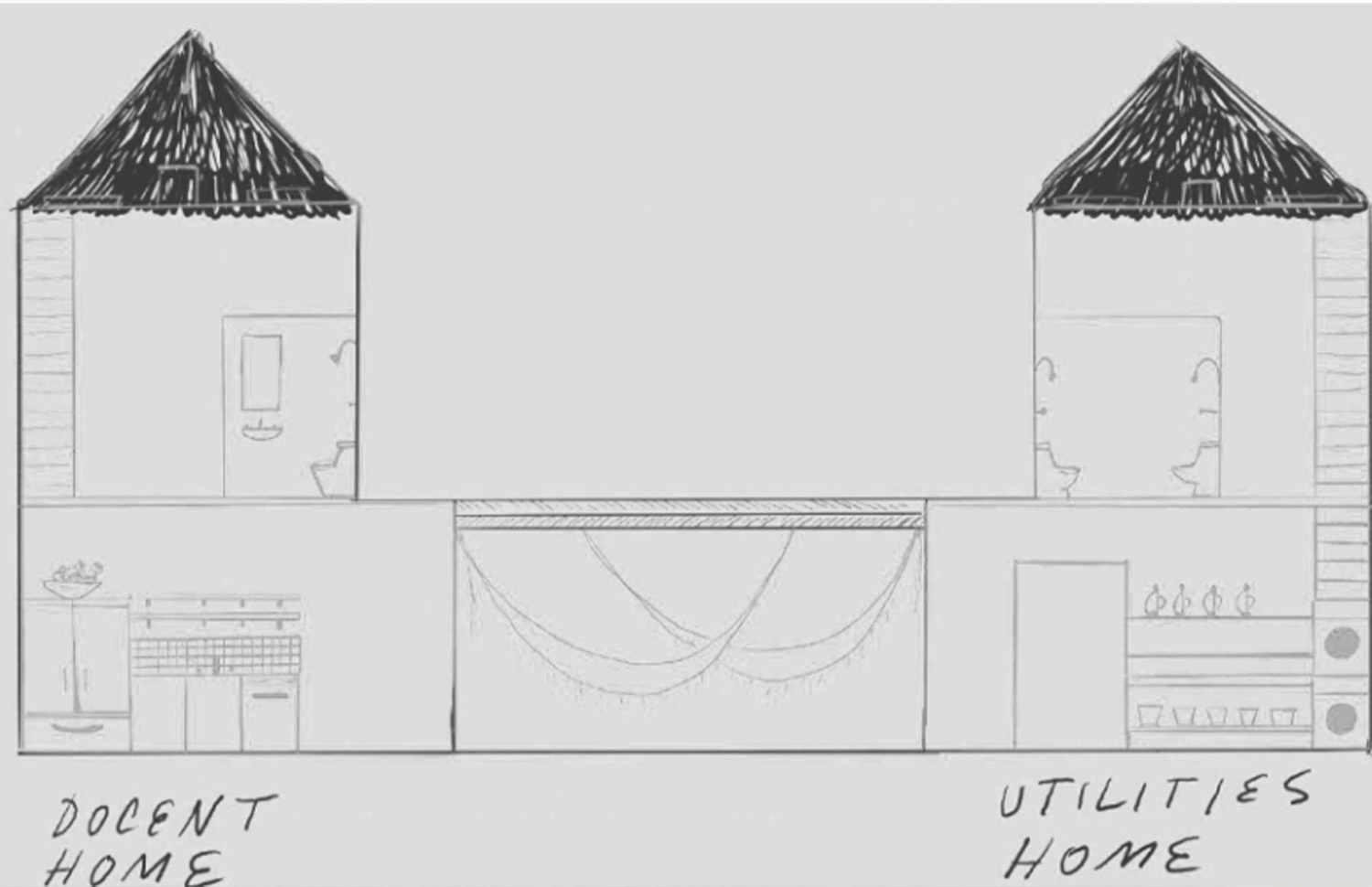
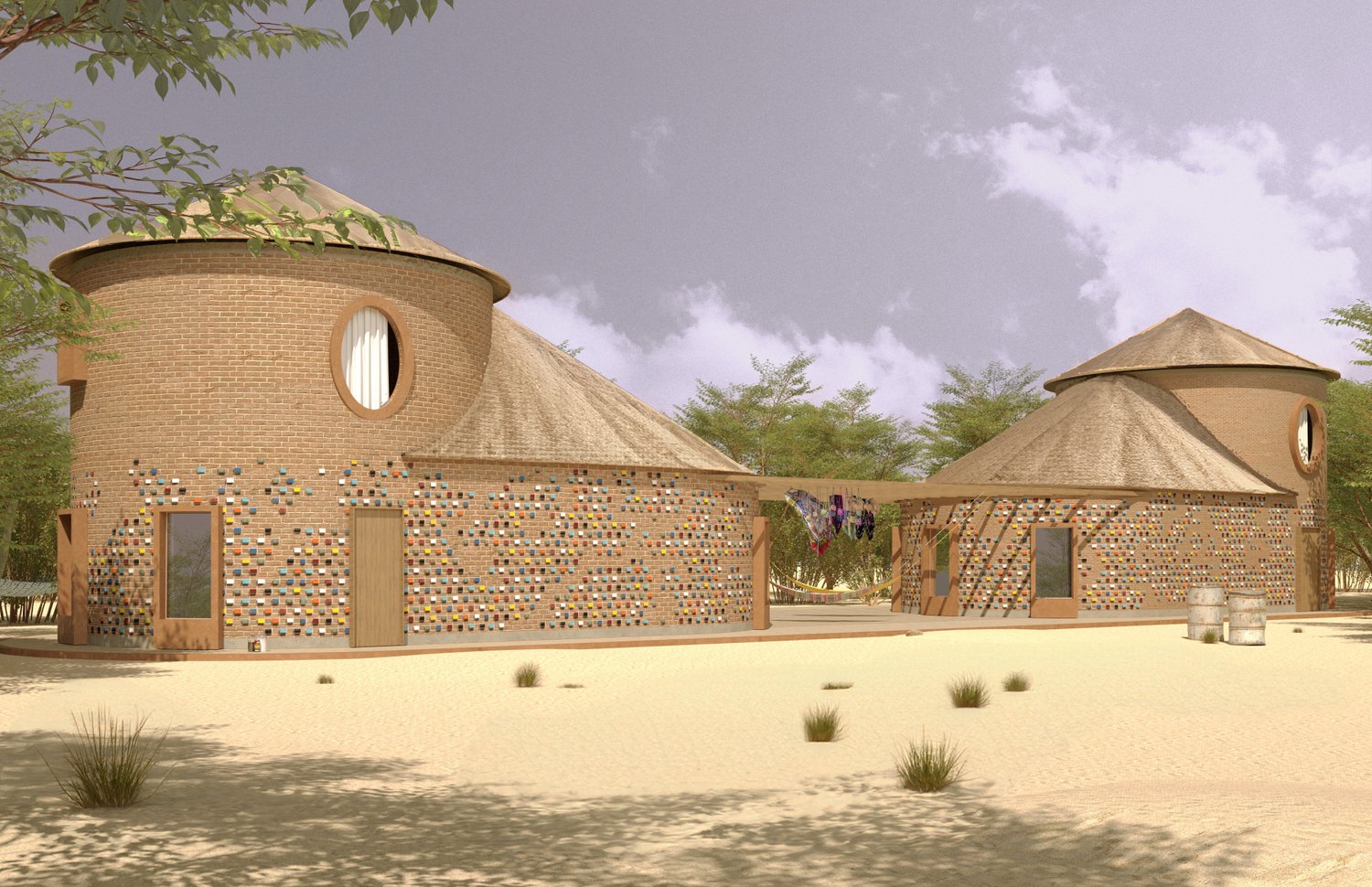
A project sketch by Lido Pimienta that informed the on-site residence.
Lido shared sketches she had drawn by hand that gave us an idea of what she was envisioning for the floor plan and the general aesthetic of the exteriors. From there, we worked collectively back and forth with Lido designing the different spaces for the school ultimately producing the vision for the project.
At the heart of the school’s design is the idea of moving from public to private spaces from one building to the next. The first one that you see when entering the site is a replenishing station, offering restrooms, access to running water, and storage to the public. Other public amenities include an outdoor movie theater that can host events, and restaurants where local residents would work as well as eat.
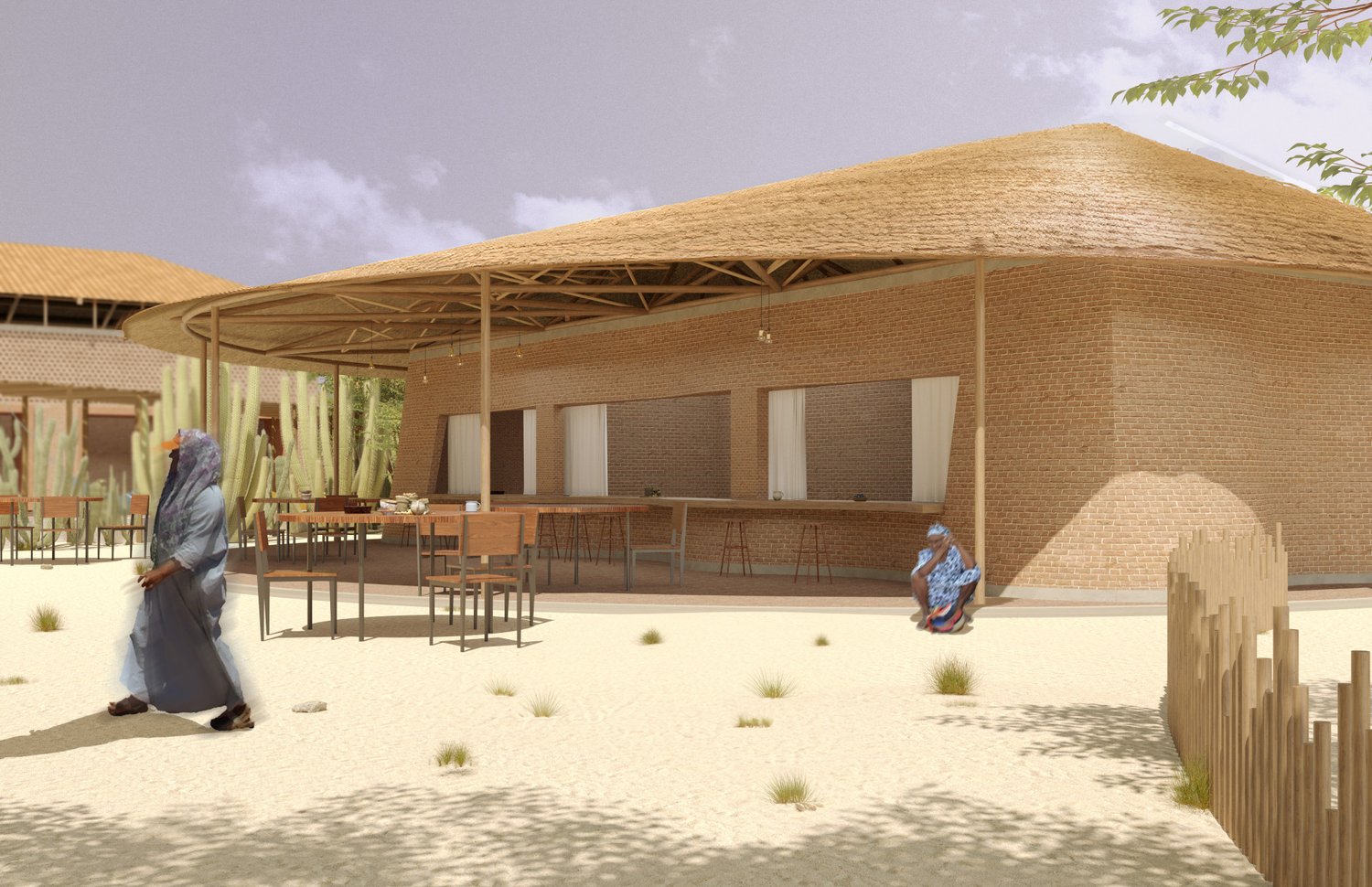
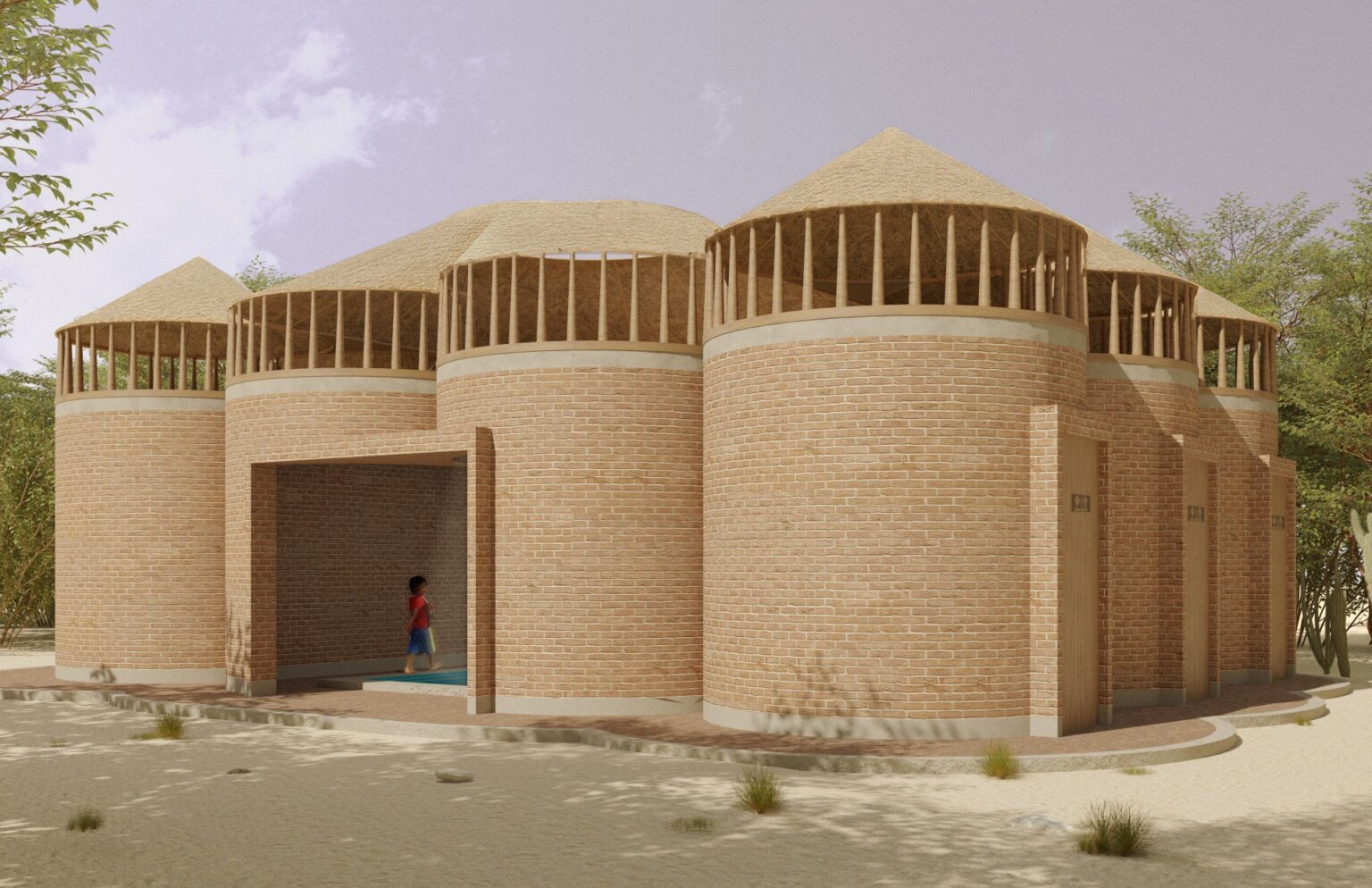
Public areas feature restaurants and restrooms for community use.
With the first third of the project segmented for public use, the remainder is solely for students. The buildings contained within are where learning will take place, offering space for local teachers to come and share their knowledge. Another building serves as a reserved residence, where students will live and sleep for the duration of their time at the school. There is a second swimming pool, reserved for students and faculty use, and design finds its natural completion with maintenance and faculty quarters.
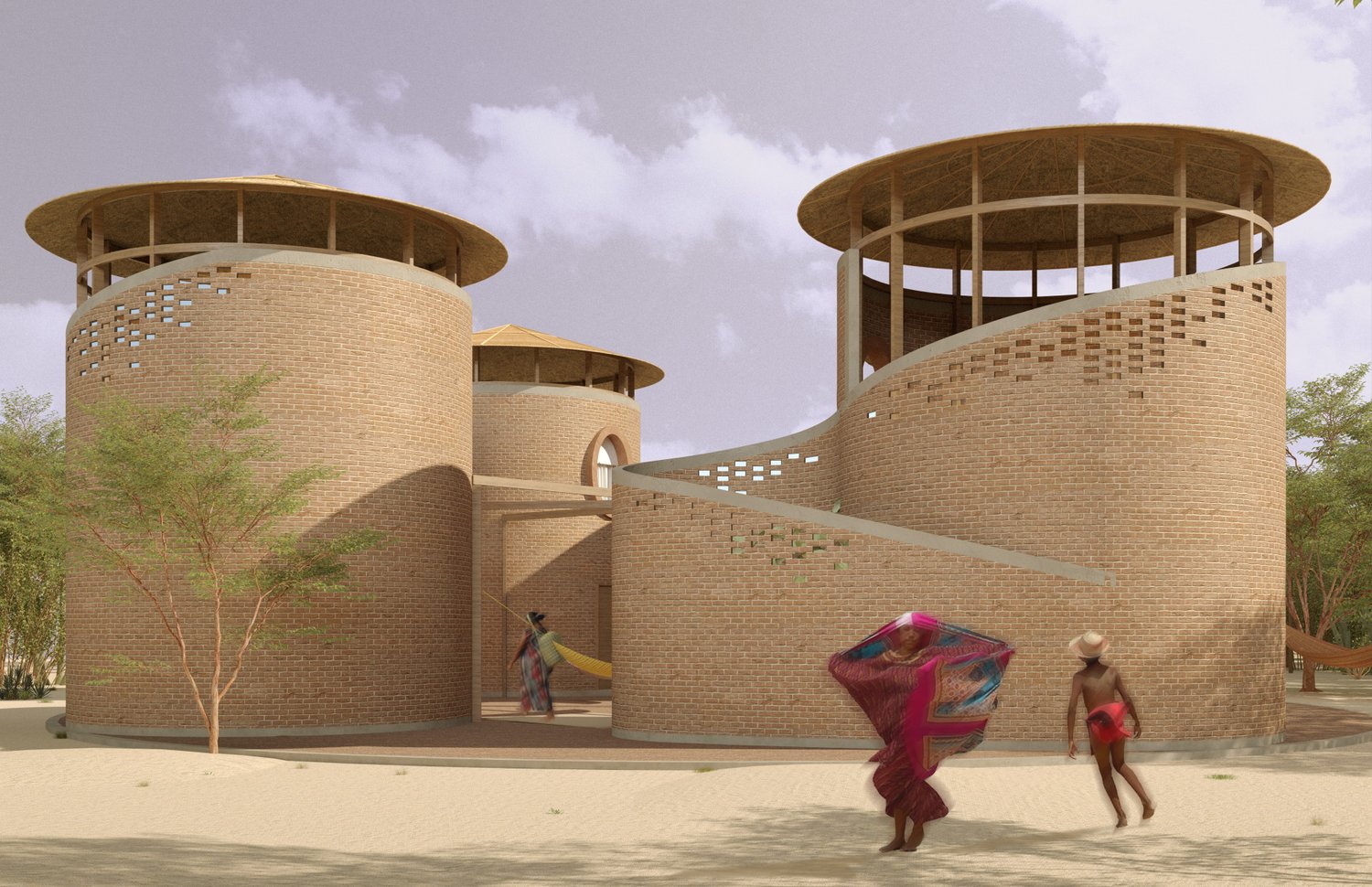

The school and on-site residences are tucked away in the private segment of the site.
The sites for the schools are located in the city of Riohacha and the village of Villanueva, two places long occupied and protected by Wayuu communities. The aim for this school is to bring visual culture and indigenous Wayuu knowledge to local communities from Wayuu docents and practicing artists working today, and to help local indigenous communities receive an education in art technique and development, social media literacy and childcare at no cost. The building design prioritizes the use of local indigenous materials and sustainable architecture.
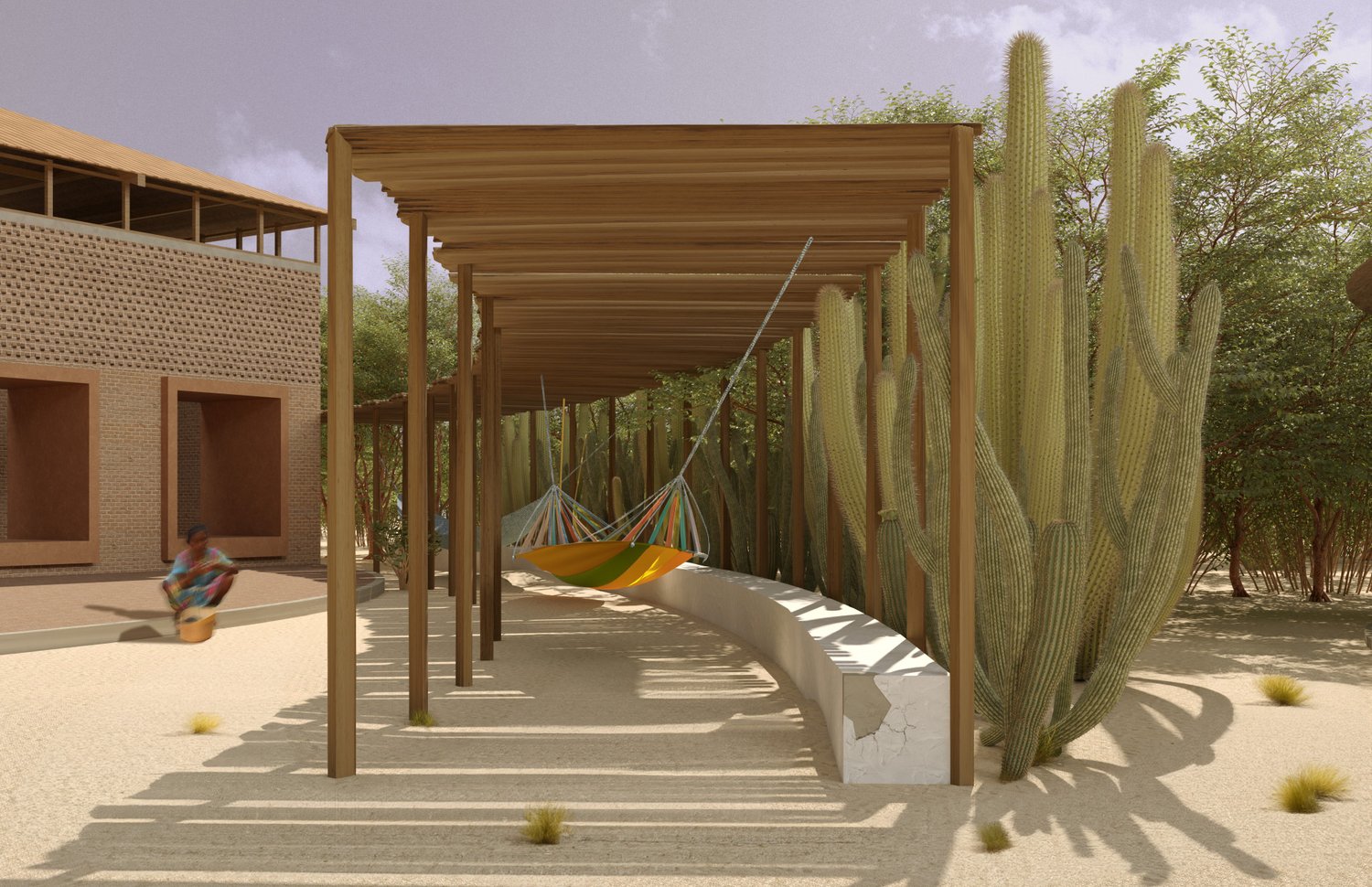
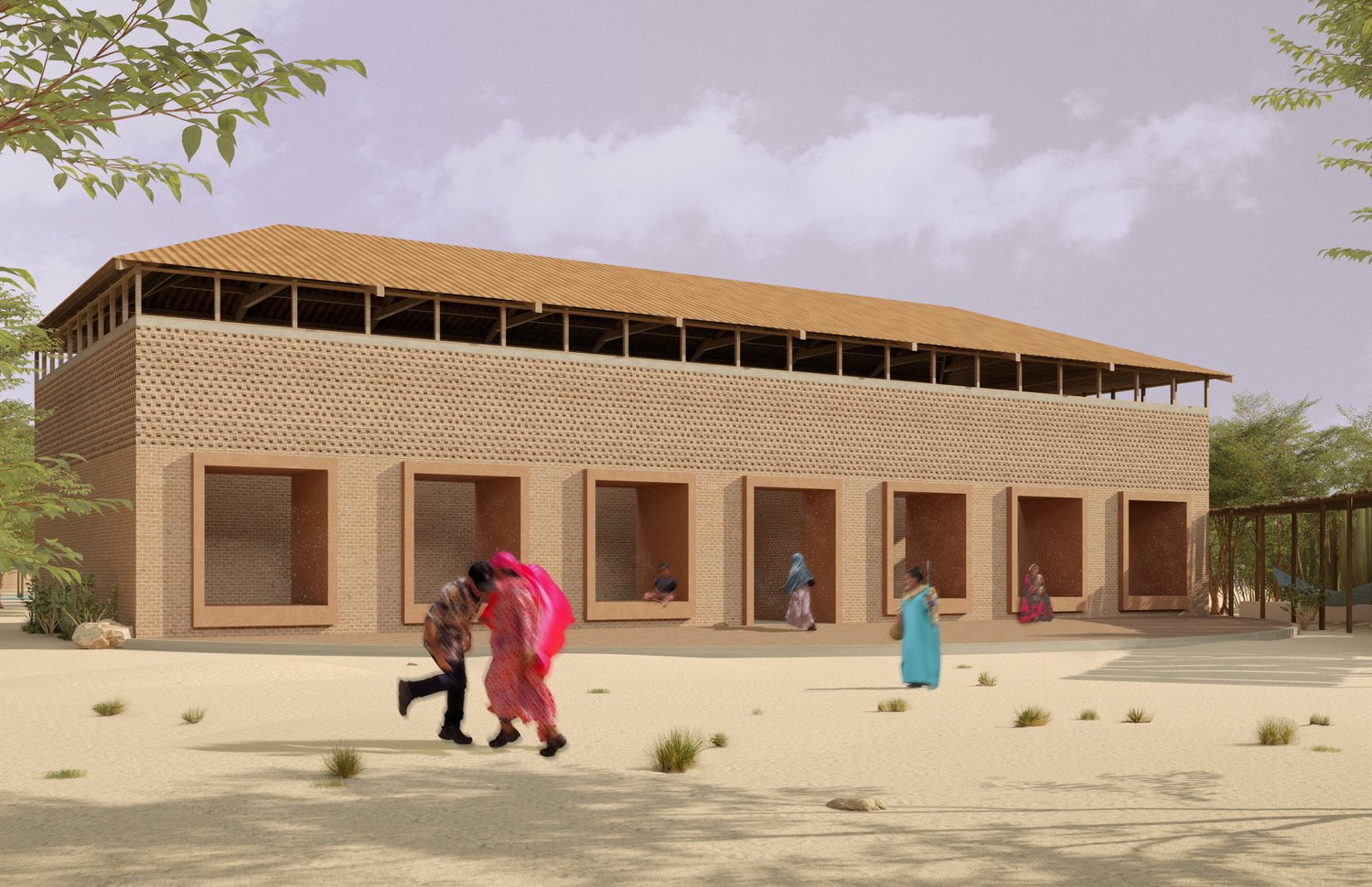
This school design offers areas for both learning and leisure, benefiting the entire community.
We’re proud to have been able to take Lido’s community-focused idea and transform it into a set of renderings that capture the vision and move this project forward. Click here to make a donation to the school’s fundraising efforts, and stay tuned for more information about the progress of this project.