Mission Rock is a new development project along San Francisco’s eastern waterfront. The new development will includes 8 acres of new public parks and open space, more than 1,000 new rental housing units (with 40 percent affordable to low- and moderate-income households), commercial and retail space, street reconfigurations and improved waterfront access for pedestrians, and sea level rise resiliency and adaptation features.
Mission Rock’s Shared Public Way presents a street plan that prioritizes pedestrian access and minimizes vehicle movement. This competition solicited proposals for “street” rooms that would create a lively and unique environment for the pedestrian-oriented space. Studio Luz Architects proposed “Inhabitable Skins: A Cultural Invitation” on a site along the Shared Public Way located in close proximity to diverse cultural communities such as Mision Dolores and Chinatown. Though this entry did not win the competition, we are proud of our submission and pleased to share our vision with you.
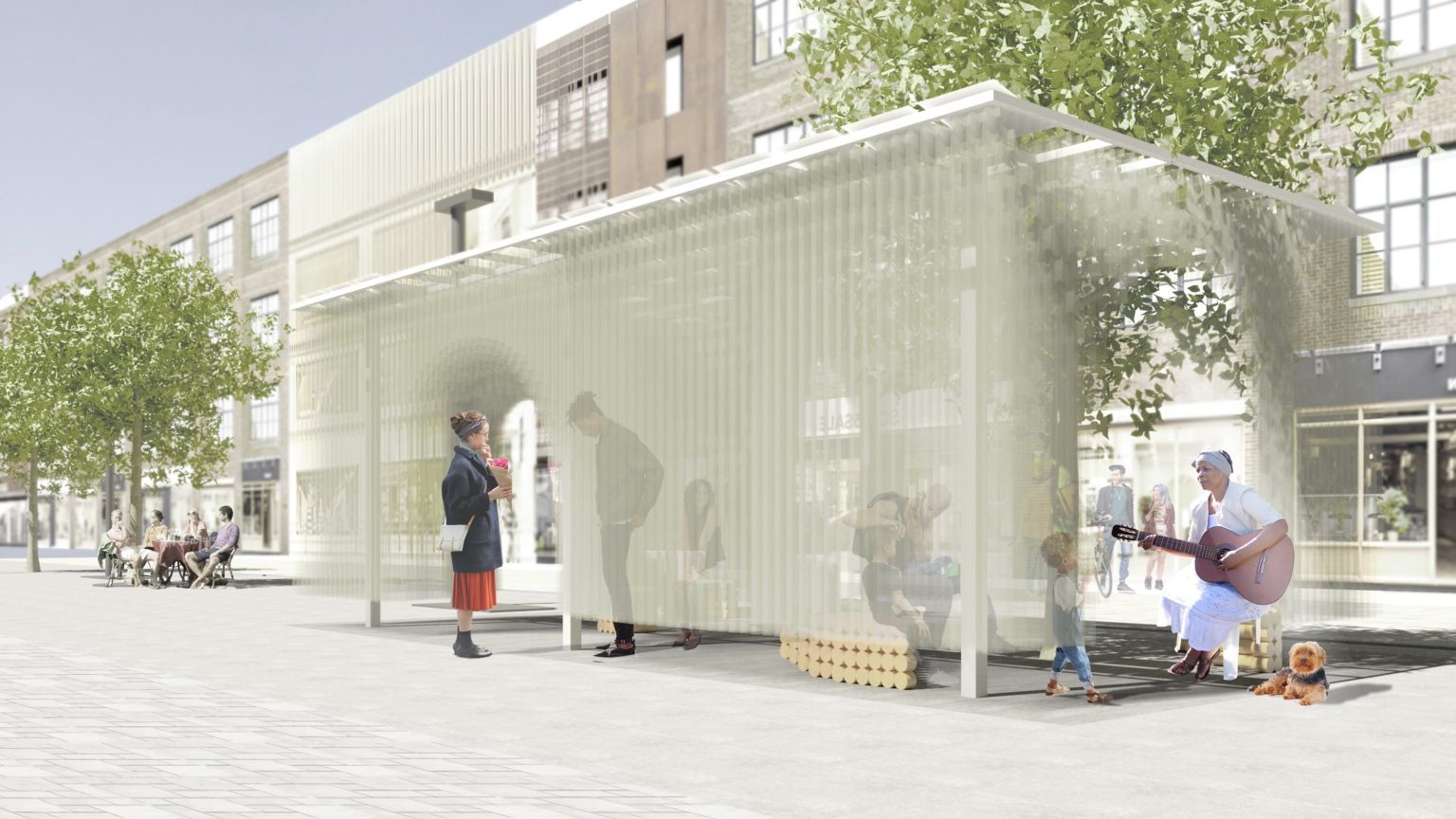
Design Narrative
Inhabitable Skins reimagines rich, unique, and inclusive pedestrian streets via human scaled living ‘‘street’’ rooms,’’ and offers social and cultural engagement along the centralized axis of experience for the new neighborhood’s main pedestrian access. A unique urban room that provides a moment of respite, comfort, and social interaction, this proposal reimagines boundaries between the use and users of public space and its skin.
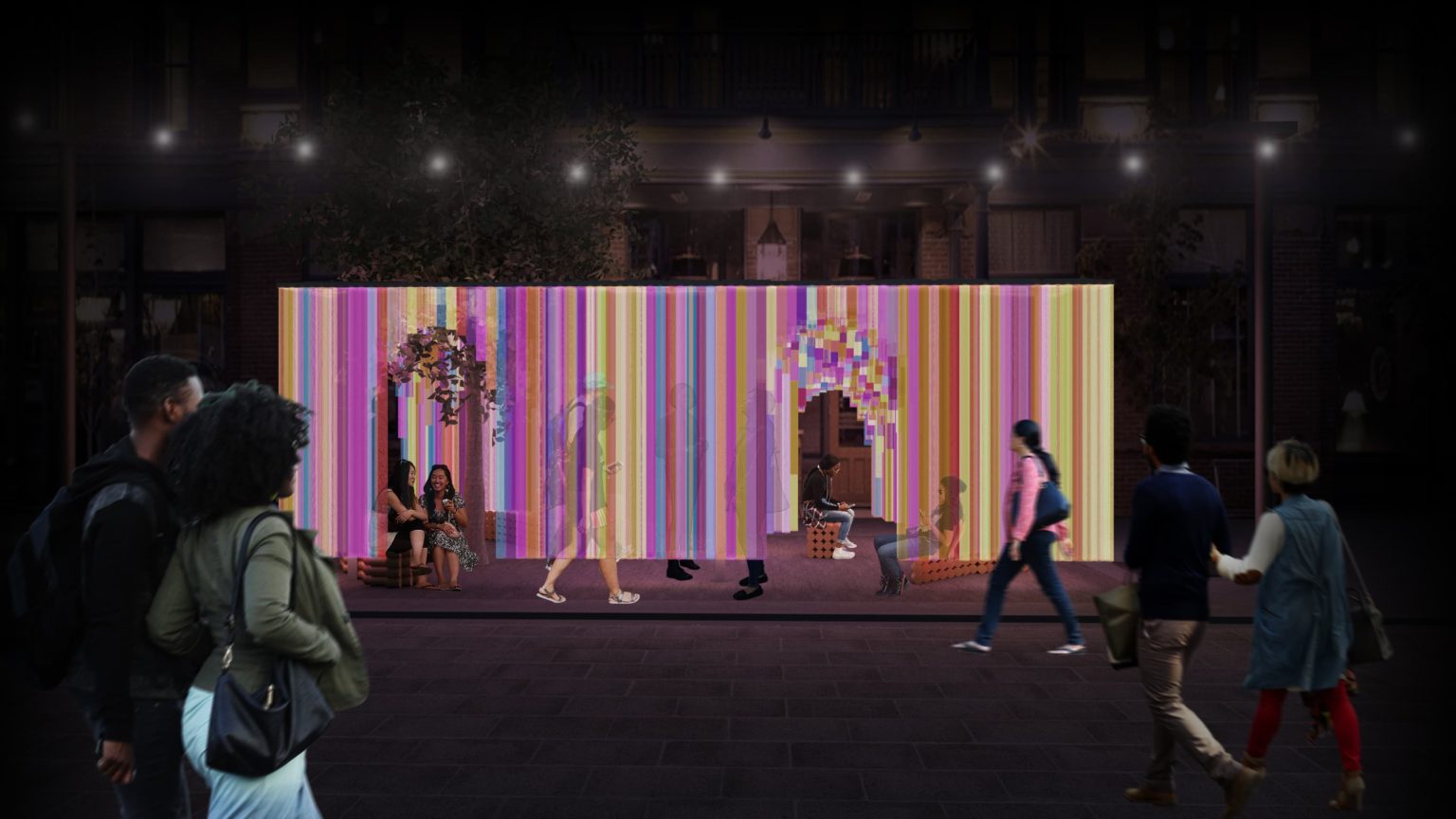
Precedent Research of ‘Skin’ As Cultural Invitation
An urban analysis of different neighborhoods adjacent to Mission Rock reveals instances of architectural and urban layers, or skins, acting as cultural invitations. Whether they be an entry portal gate, a mural, or an alleyway connection, these layers simultaneously function as intimate spaces and public realm. As embodiments of culture, these layers provide a strong sense of place, connection to community, and an opportunity to create socially interwoven spaces.
Precedent Research of ‘Skin’ – COVID-19 Context
COVID-19 has revealed a variety of uses of transparent to translucent skin that have been dually used as barriers of physical contact and enhancers of social contact. In particular, the use of these materials in private and nursing homes as ‘‘Hug Curtains’’ have shown a new potential use of the veil as a skin that not only allows visual and physical contact, but also emotional contact.
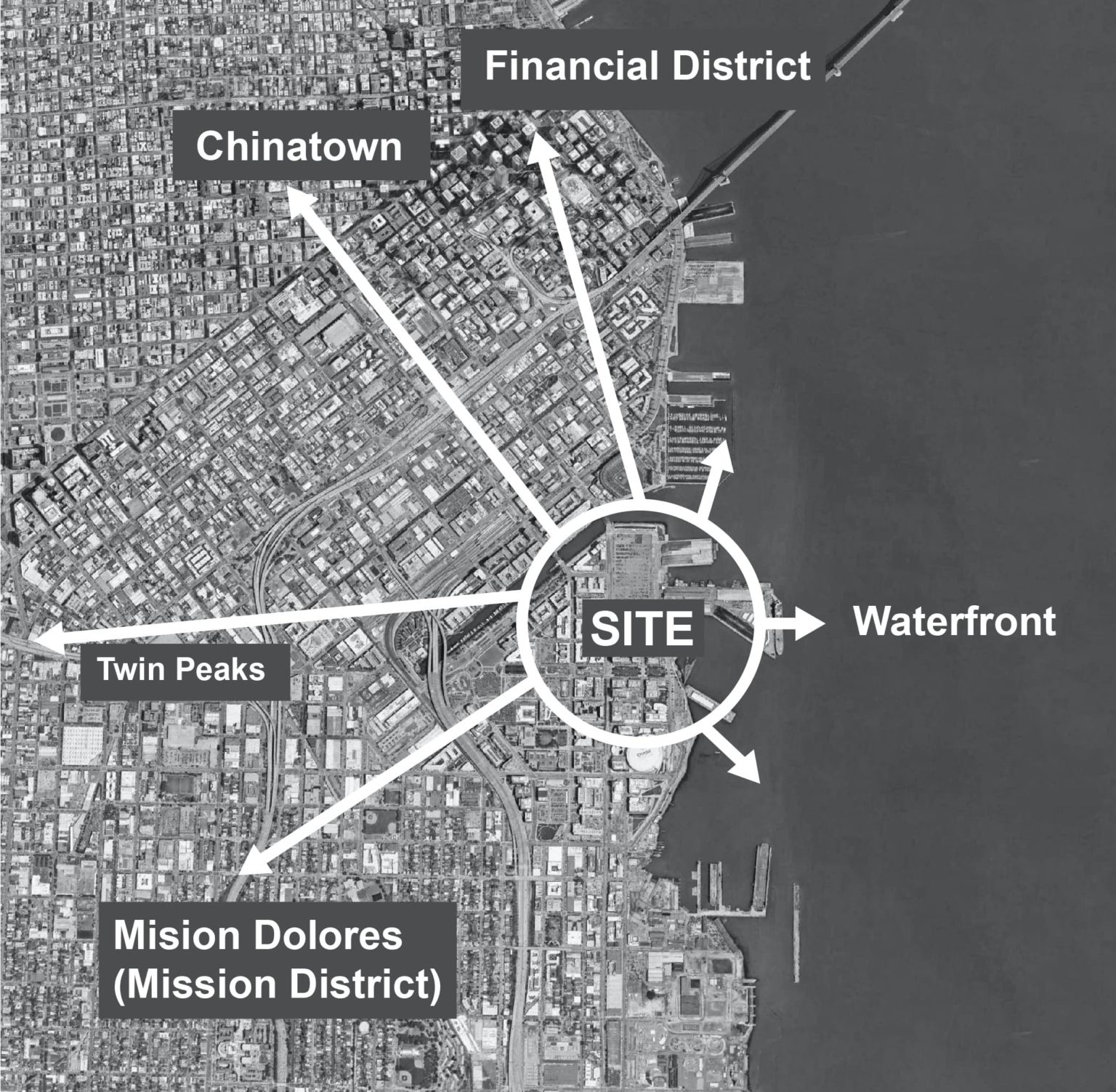
An Urban Room
Inhabitable Skins explores how a new type of skin can activate the public realm and celebrate the rich cultural narratives of San Fransisco, while still providing traditional street life amenities and comfort. The skin creates a multi-layered veil. Once inside, the human figure is abstracted, and an ambiguous silhouette stimulates curiosity and social interaction with the public realm.
Within the skin, shade is provided by the existing tree on site, as well as the structure and solar panels above. However, light trickles through the translucent tubes and various openings, creating a comfortable well-lit urban room. Various seating elements occupy the room, with incorporated charging stations and electric outlets for the urban dweller.
At dusk, the skin illuminates in multicolored LED light, providing a colorful and festive urban room that can tailor to special occasions or cultural events. The translucent quality of the project also allows images to be projected onto the skin, which acts as a canvas.
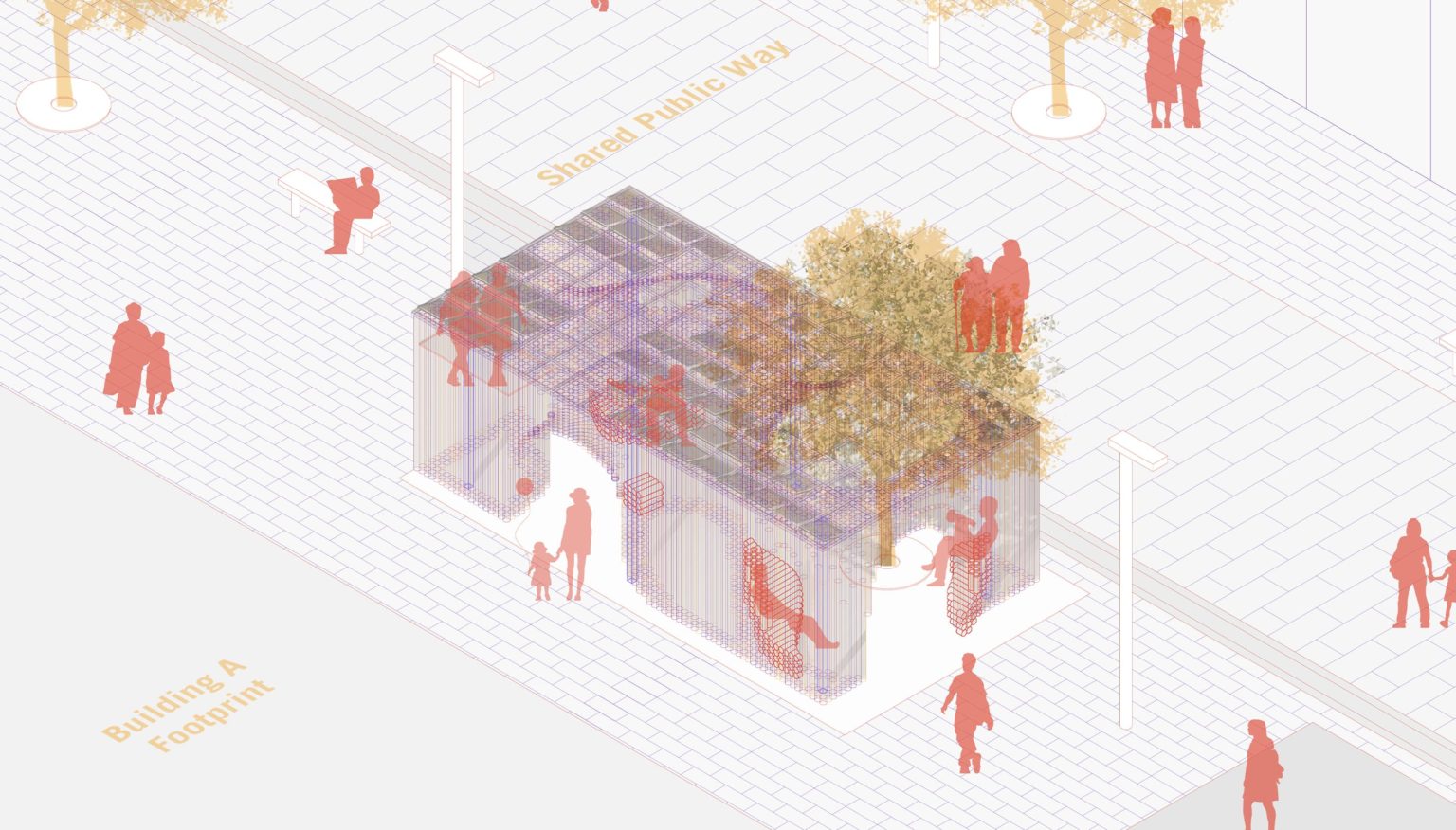
Portals of Entry
Entrances are located and sized in relation to the surrounding site conditions and paths of circulation on the site.
Passage
The alignment of entrances and the sculpted walls, allow for various means of movement through the project. Passersby can move quickly through the space, while visitors can meander and find respite.
Volume
Spaces enclosed within the project are connected yet defined by the expanding and contracting qualities of the skin.
Urban Rooms Created in Moments of Pause
The informally defined spaces of the “Skin” creates moments of pause or urban rooms as people pass through the project.
Skin
The translucent skin functions as a visual mediator between the enclosed space and the surrounding exterior space.
The Urban Room
The combination of the skin, furniture, lighting, tree, passerby, and visitors results in a vibrant, urban experience to complement the surrounding neighborhood.
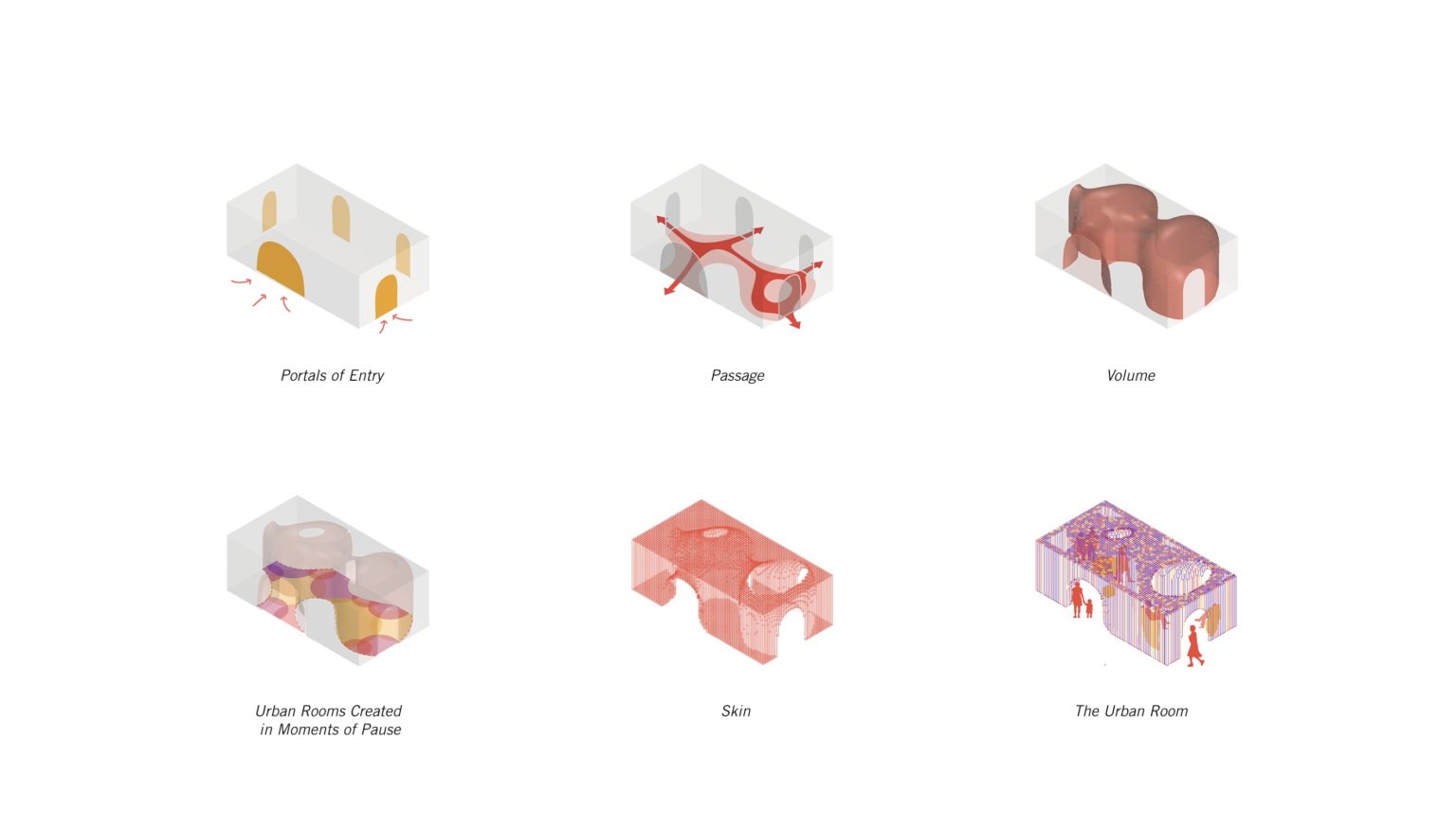
Scales of Inhabitance
The street room consists of multiple layers of translucent tubes or pipes to create its outer skin, inner rooms, and seating elements. The “Skin” works in combination with the furniture to respond to the different ways the body can inhabit and interact with the space.
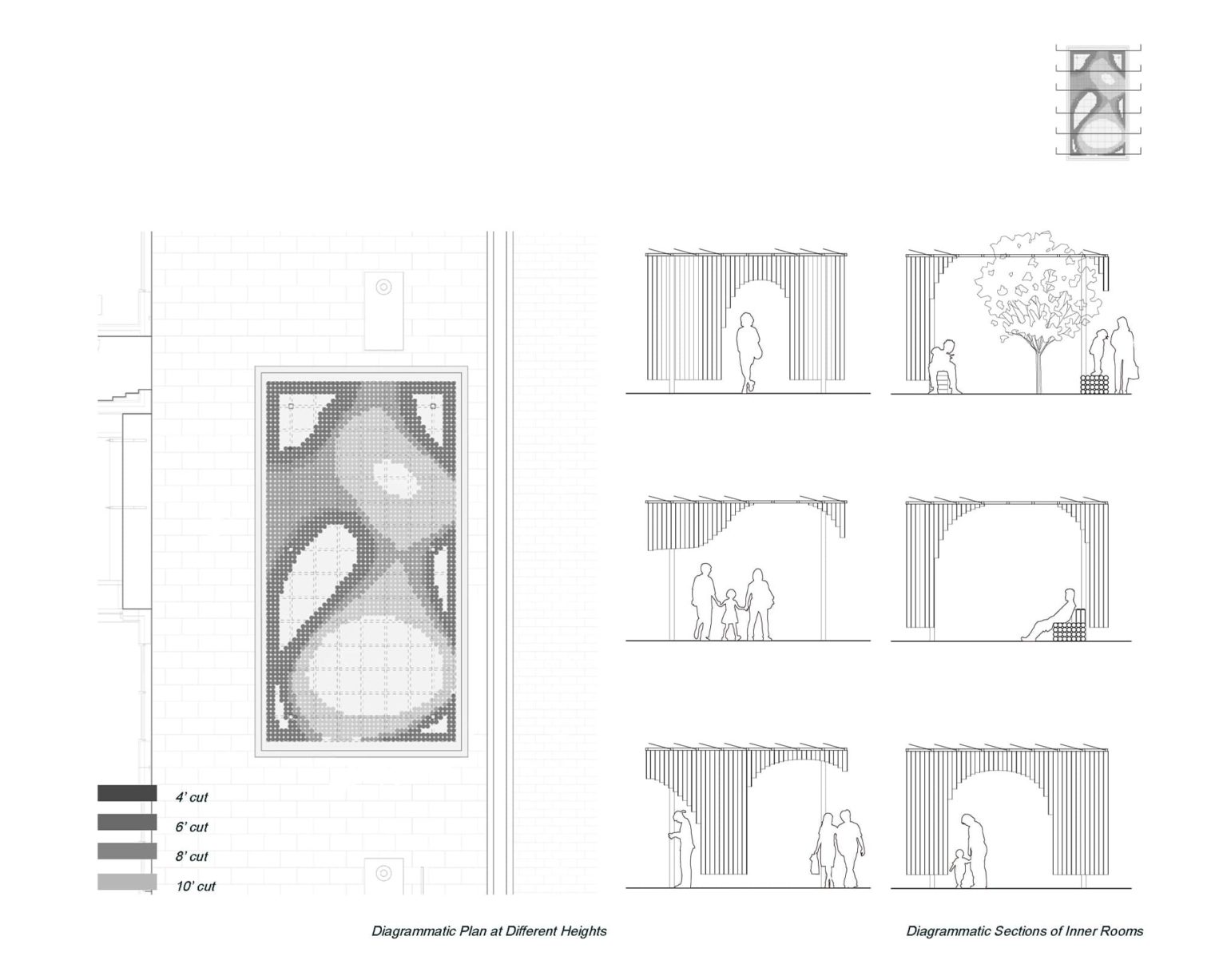
Invitational Skin
Translucent in material, the human figure is vaguely disguised in the room’s veil. Hung one foot above the ground, its veil reveals instances of inhabitance via seating elements and peoples’ feet. The inhabitable skin simultaneously piques curiosity to invite the public realm in while disguising its inhabitants within the urban room.
Assembly
The assembly begins with the installation of a steel frame consisting of a network of columns and a gridded ceiling structure that will serve as the armature for the “Skin.” The “Skin” of translucent tubes are fixed together and then suspended from the structural steel frame. The network of LED lights will be installed above the tubes. Power for the lighting system to be provided from solar panels and will run through the columns. The solar panels are installed above the structural steel ceiling grid to provide power to the integrated LED lighting system and provide shade to passersby and visitors.
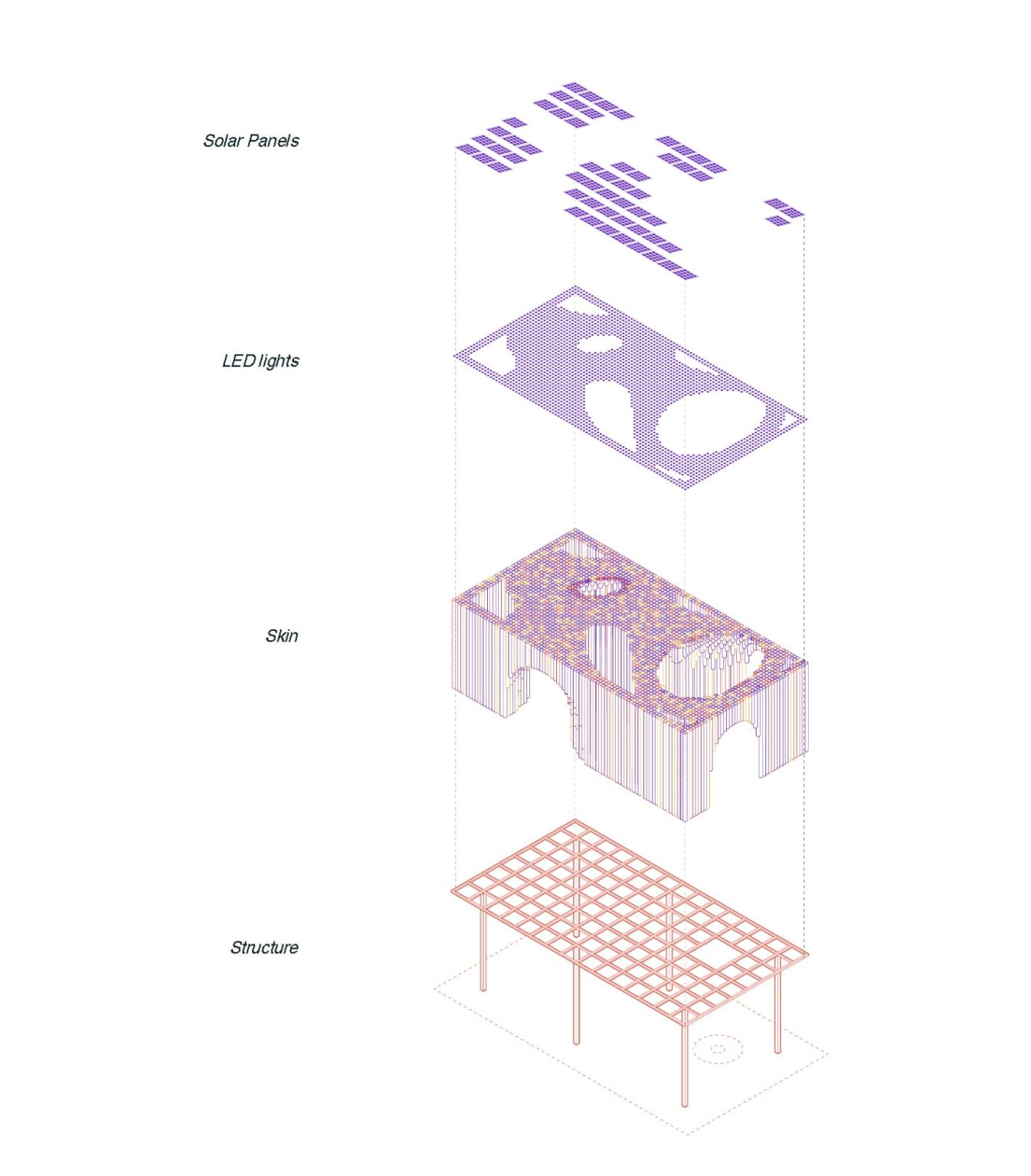
Sustainability
Acknowledging the Mission Rock neighborhood’s goals of sustainability, the project seeks self-sufficient measures to provide its own power. The solar panel array will provide the necessary power for the LED lighting system that colors and defines the skin. The network of solar panels will also provide power to public outlets and charging stations, strategically located by seating areas within the project.
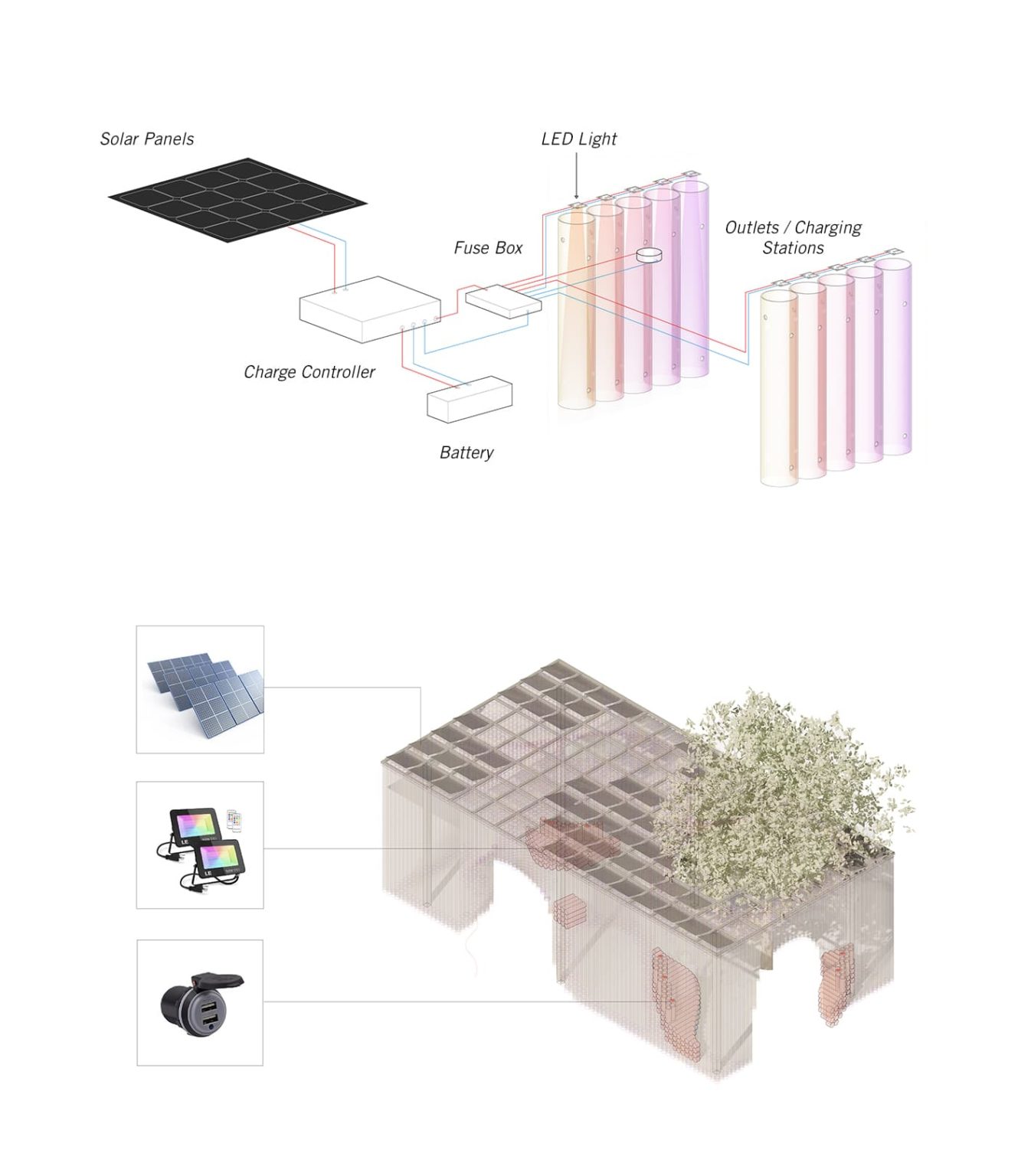
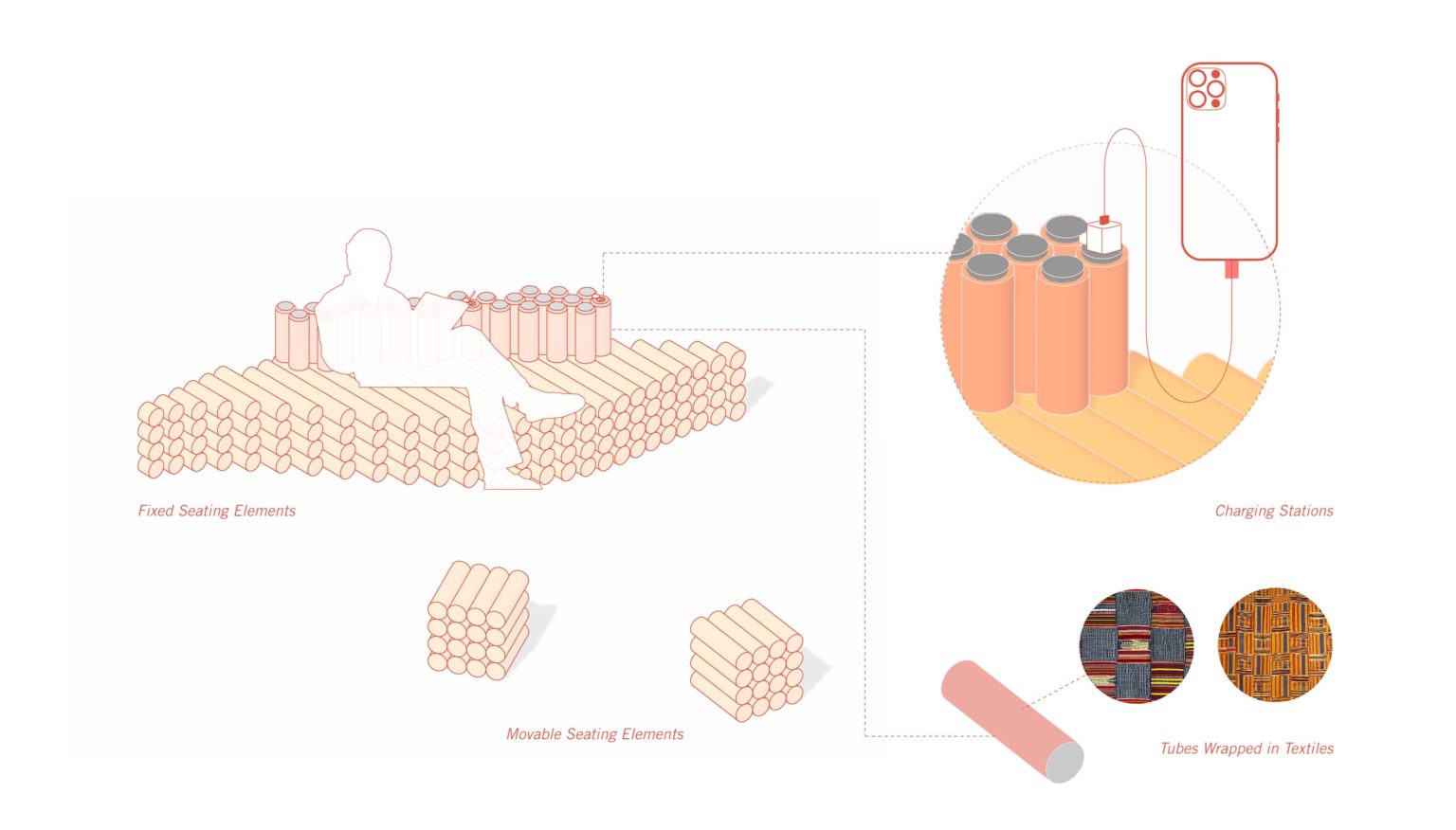
Culture and Color
Color is a tool often used to represent cultural identity and heritage. Inhabitable Skins provides the unique opportunity to celebrate these narratives through its multi-colored and operable LED light system.
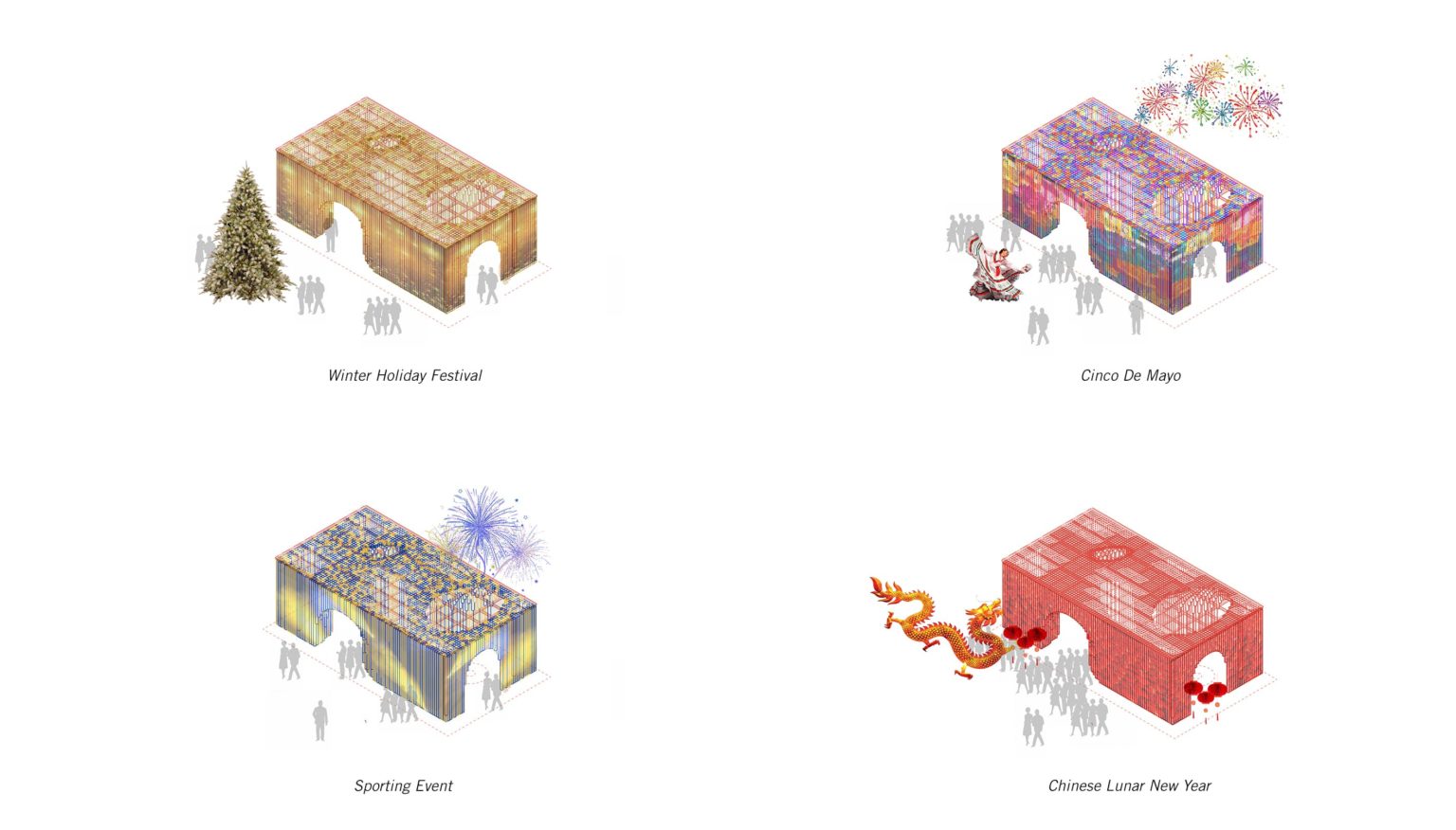
The project team for the Mission Rock development along San Francisco’s eastern waterfront includes the individuals listed here.
Hansy Better Barraza, AIA LEED AP
Anthony J. Piermarini, AIA
Iris Kim, Lead Designer
Youngiu Kim, Lead Designer
Damian Bolden
Ivan Tae