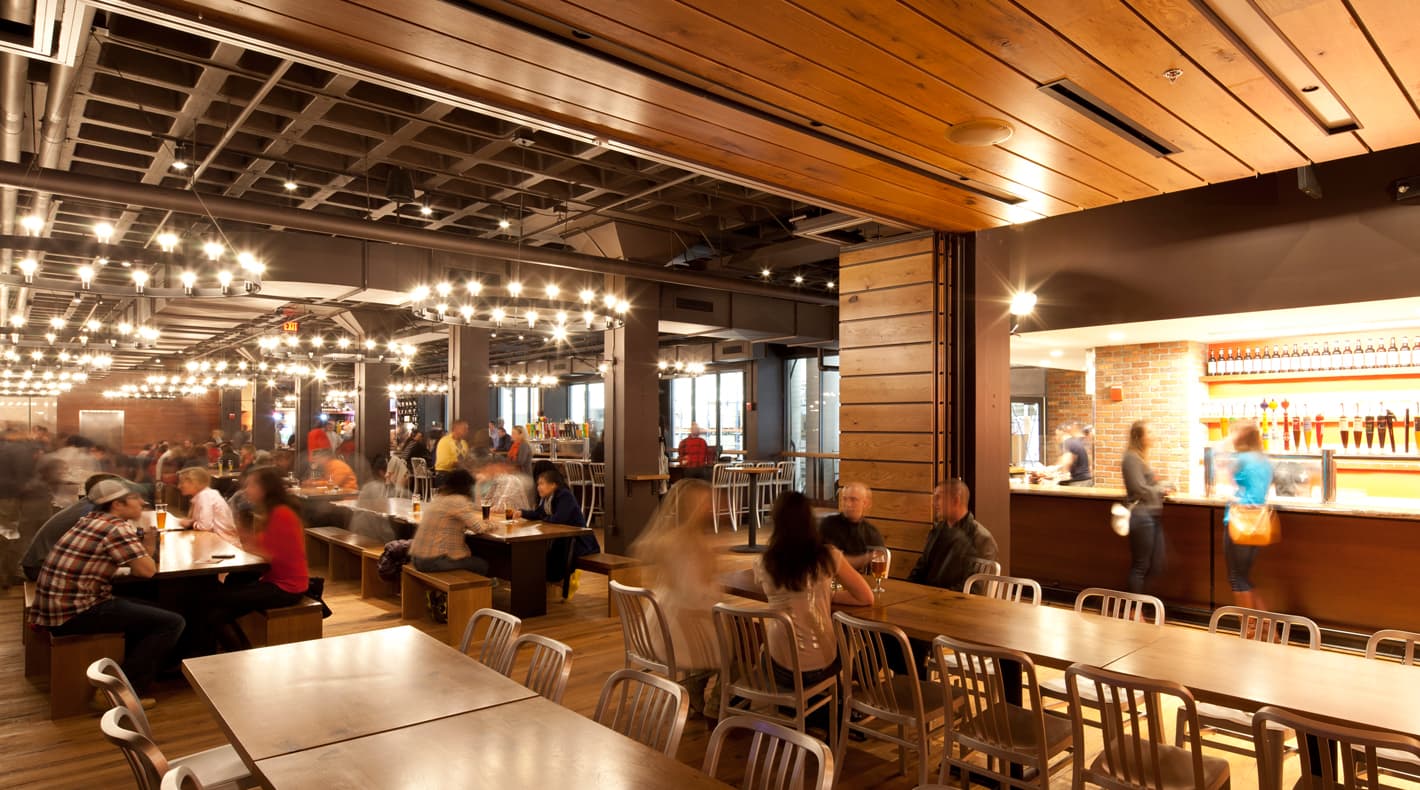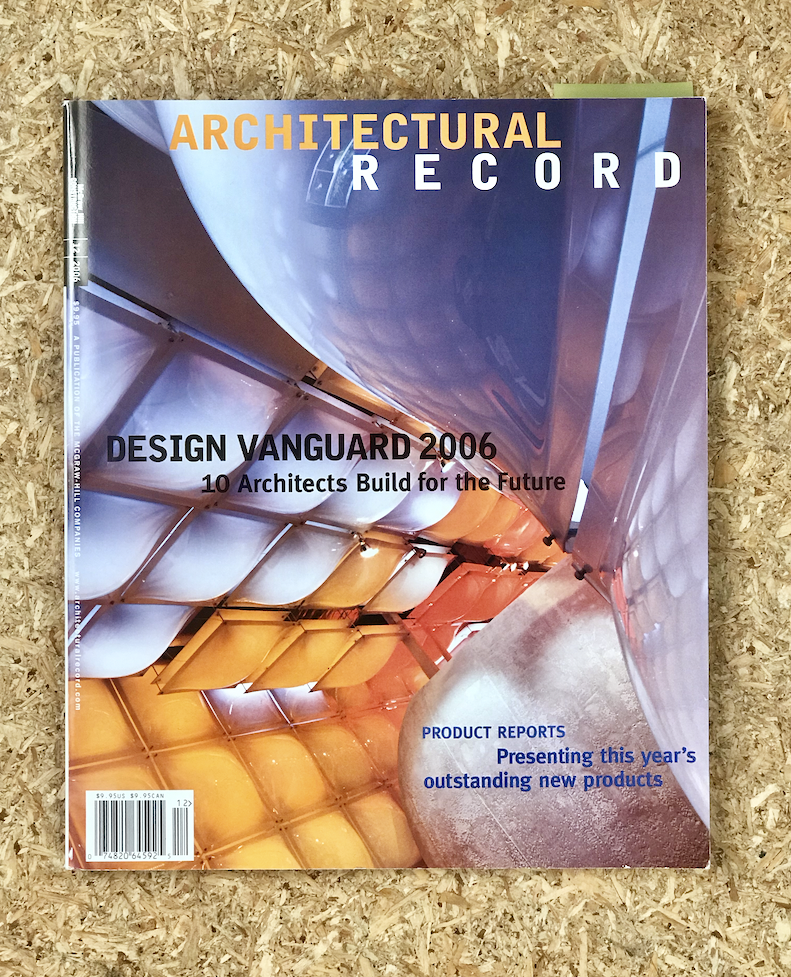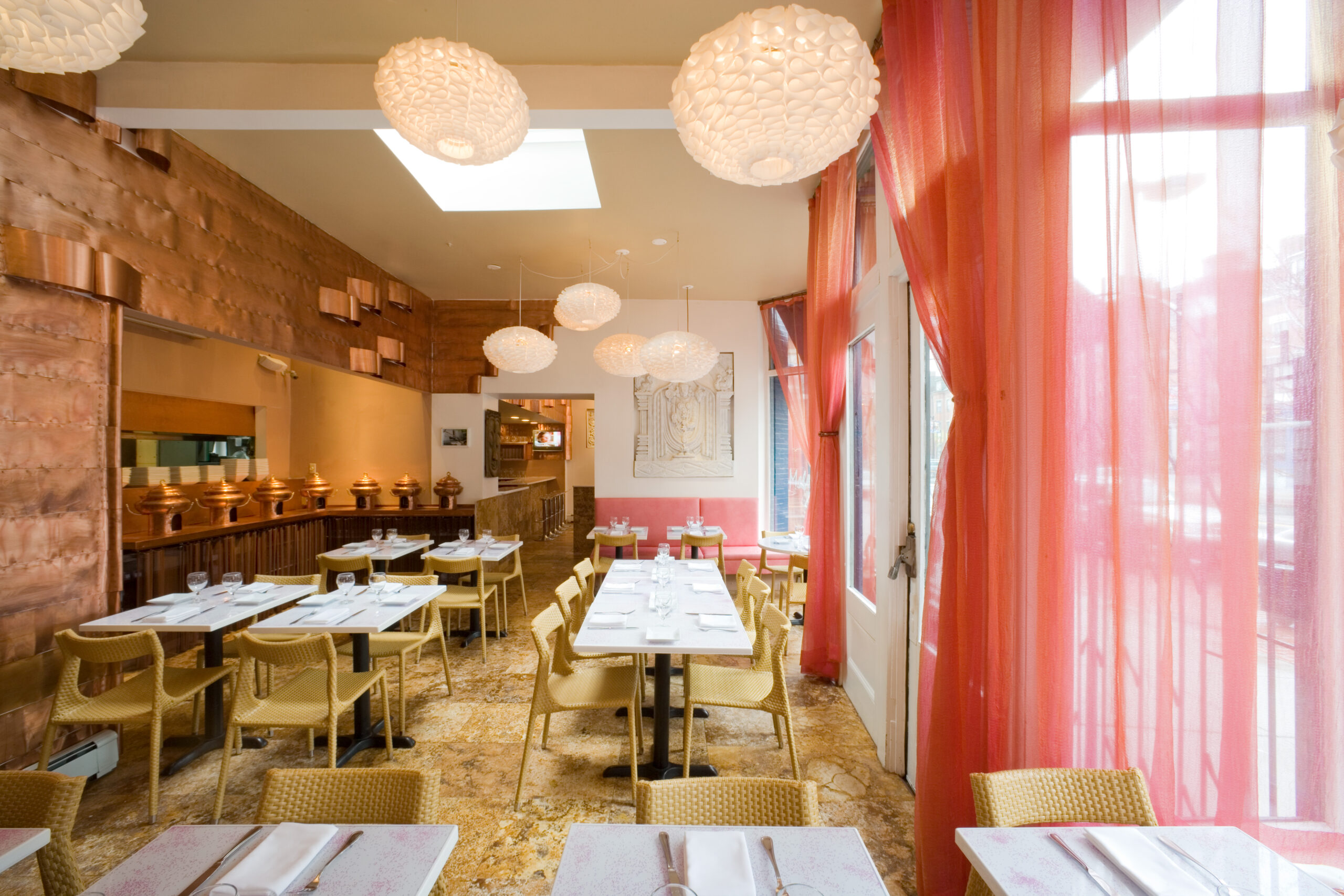Through dynamic and detailed designs, Studio Luz is able to create immersive environments that elevate brands, including a number of restaurants and bars throughout the Greater Boston area. From community gathering spaces to places for intimate connections, these projects showcase our versatility, imagination, and ability to weave culture into design to create one-of-a-kind spaces. Keep reading to learn more about some of our restaurant design projects — many of them award-winning!

The Harpoon Brewery Visitors Center in the Seaport District encompasses a beer hall, touring area, retail outlet, and event hall with panoramic views of the city of Boston. Our award-winning design for this space invites visitors to observe the brewing process while simultaneously creating a warm and dynamic community gathering space. Finishes and lighting speak to Harpoon’s New England pedigree; bars and tables are topped with salvaged live-edge Vermont butternut wood, while the floors are made from reclaimed oak planks. Glass walls in the interior let visitors in on the many processes that go into crafting beer, and stainless steel exposed pipework, storage vats, and bottling lines animate the insider experience for visitors waiting for tours and for guests enjoying a drink at the main bar.

Our award-winning design concept for Fin’s in Kenmore Square was inspired by the Tori gates of the Fushimi Inari Shrine — ceremonial structures used to define thresholds to sacred spaces. These gate-like elements define the overall layout of the space, as well as support the tables, provide ambient lighting, and modulate circulation. Additionally, the construction techniques deployed to fabricate the gate structures were similar to that of the folding techniques of Origami. The space is versatile, and allows for intimate encounters at window seats or at the bar amongst the forest of columns, as well as collective experiences in the main dining hall. Our work here earned us an Honor Award for Design Excellence from the BSA Interior Architecture Awards Program.

For Diva Lounge in Somerville, we created a dream-like space that not only sets the mood, but also responds to the traditional lounge experience. Prefabricated polycarbonate skylight bubbles billow out from the walls and ceiling to create a cloud-like atmosphere. In this setting, the earthy bar top – carved from a full log – reads as otherworldly, while banquettes carved from salvaged Vermont butternut serve as textural counterpoints to low-voltage LEDs. These details create additional opportunities for both distraction and interaction among patrons, and the overall effect of the space negotiates community and introspection in an architectural experience. Our design was recognized with an Interior Architecture Award from Boston Society of Architects, Best Designed Hospitality from DDI Magazine, and the Illumination Design Award from The Illuminating Engineering Society of North America, and was featured on the cover of Architectural Record’s Design Vanguard issue in 2006.

Mela, an Indian restaurant and staple location in Boston’s South End, has brought together culture, food and new experiences in an authentic and meaningful way since 2007. Prior to their opening, our studio helped renovate their interiors with a design inspired by Indian craftwork, culture, and cooking utensils, blending traditional associations with innovative new uses. Indian food is often prepared in copper vessels, inspiring our use of copper as the main material of the interior to call in that tradition, creating a backdrop of copper strips that unifies the two sides of the restaurant. The space is accented with different sized lanterns, and a rich material palette played against handcrafted white wall sculptures results in a modern and elegant space.