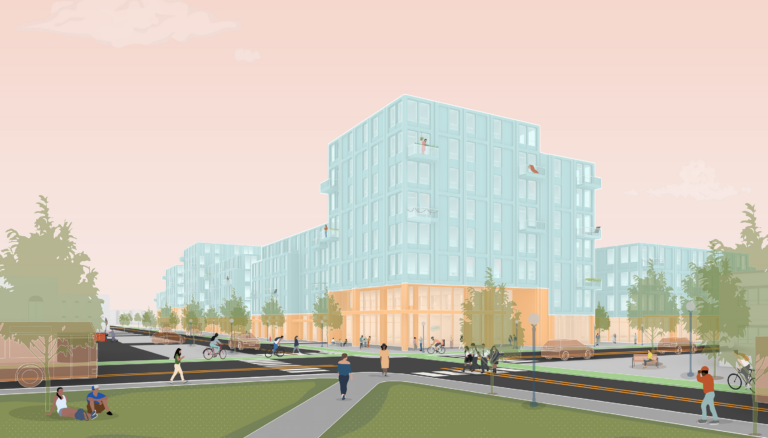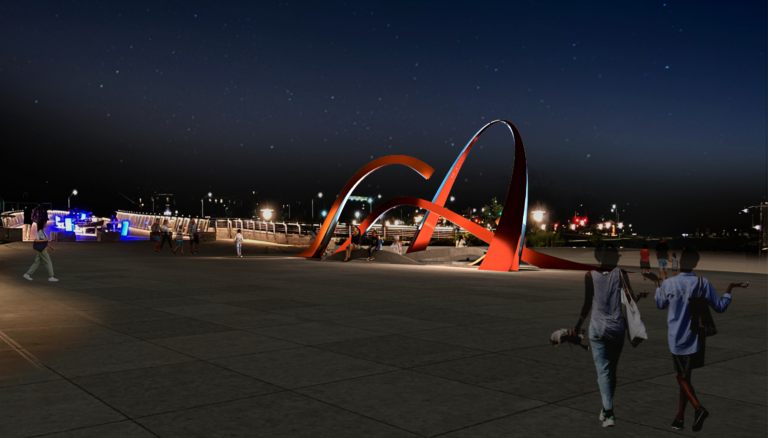14 Walnut Street Residence
BOSTON, MA
Residential Renovation 7,100 sf
Completion: 2016
Project Overview
Studio Luz created a contemporary design strategy for 11 Walnut Street to harmonize with the home’s historic detailing. Our team provided space planning layouts, design and construction drawings for the primary bedroom, closets, bathroom and office area on the second floor, lighting design and fixtures. The guest bedrooms on the fourth floor underwent various improvements, such as bathroom upgrades, new lighting fixtures, drywall over one of the fireplaces, and a new closet design. On the sub-grade first floor, Studio Luz designed a new kitchen, family room and eating area. The new kitchen design explores visual opportunities and connections to the outside garden.
Project Team
Anthony Piermarini
Hansy Better Barraza
Construction
Private
Photography
Amanda Beattie
Preserving History
A modern renovation in beacon hill
This Beacon Hill home was built in 1803, and sits just one block from the Massachusetts State House and Boston Common, respectively. It was important for Studio Luz’ work to strike a balance; to preserve the historic home and its many key features, while transforming it into a contemporary living space.
BRING THE OUTSIDE IN
OPENINGS FOR OUTDOOR-INDOOR LIVING
The historic home boasts over sixty windows, and is unobstructed on three sides. Studio Luz ensured that these openings were used to their utmost potential, with large French Doors opening the kitchen and family room to the expansive private garden, allowing for airflow and blurred indoor-outdoor living space.
A LIVABLE ARCHIVE
A FAMILY HOME WITH HISTORY
Several elements on the interior of this home are original and needed to be carefully entwined, such as the reclaimed 1700s Boston Harbor beams found throughout the house, and the intricate original mantelpiece. Studio Luz worked to seamlessly integrate these historic elements into the home’s new contemporary interior.
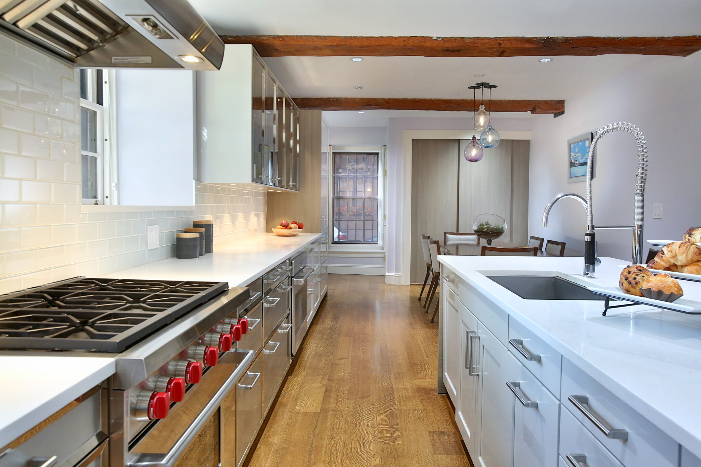
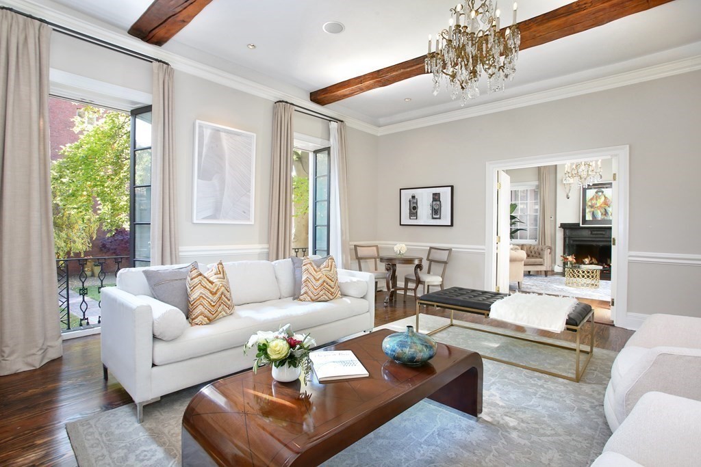
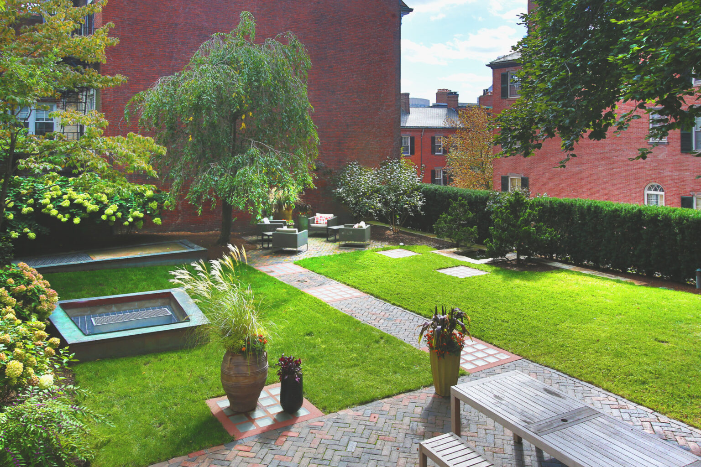
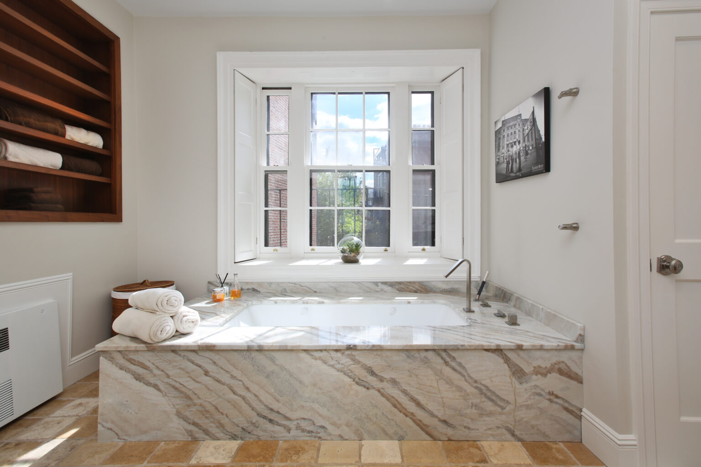
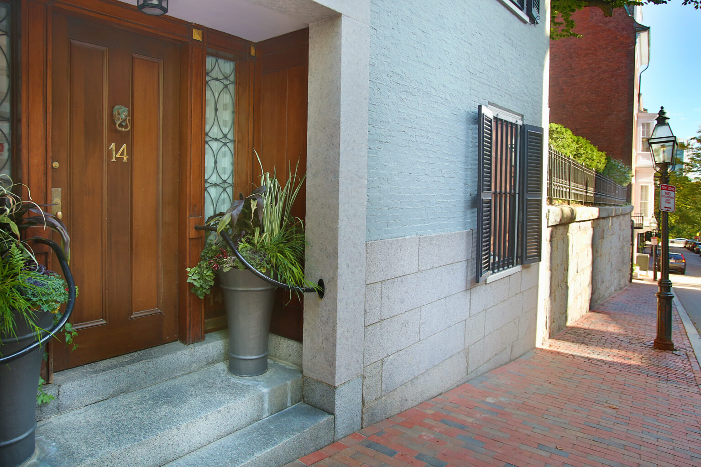
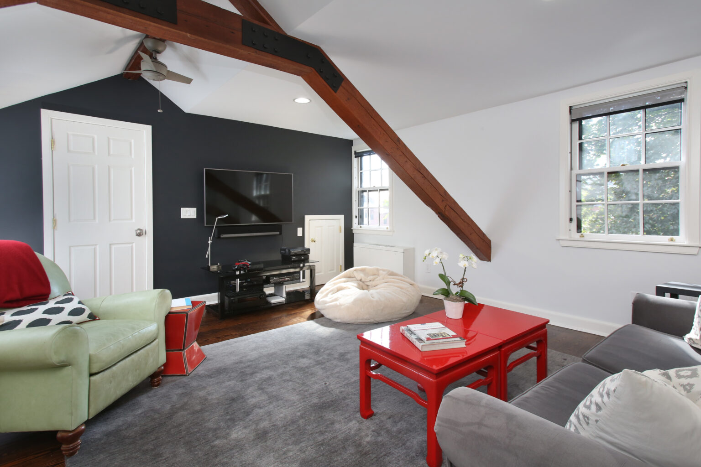
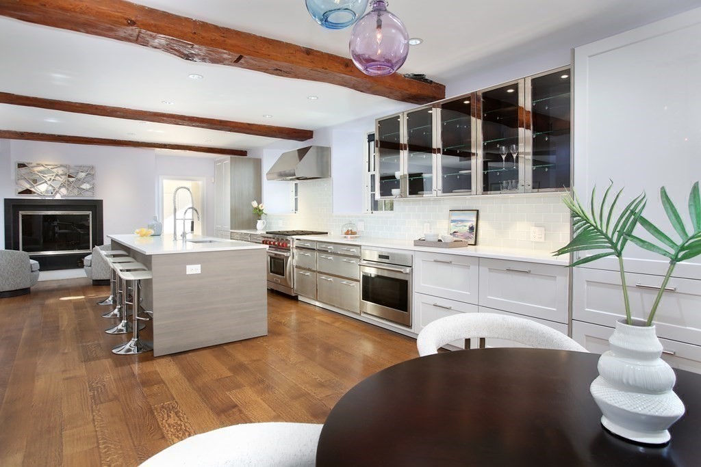
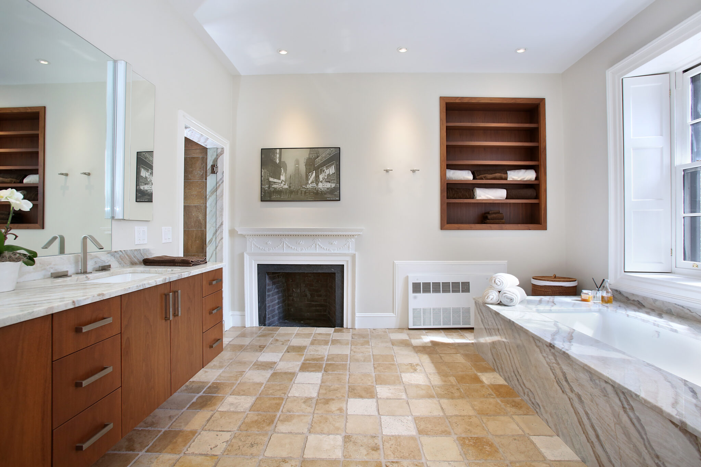
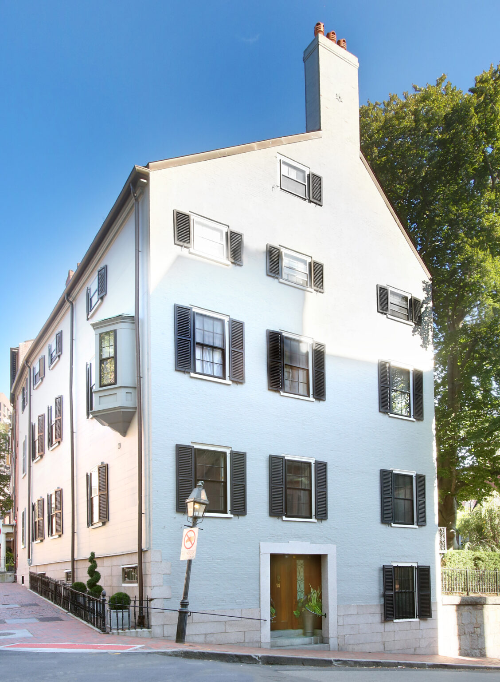
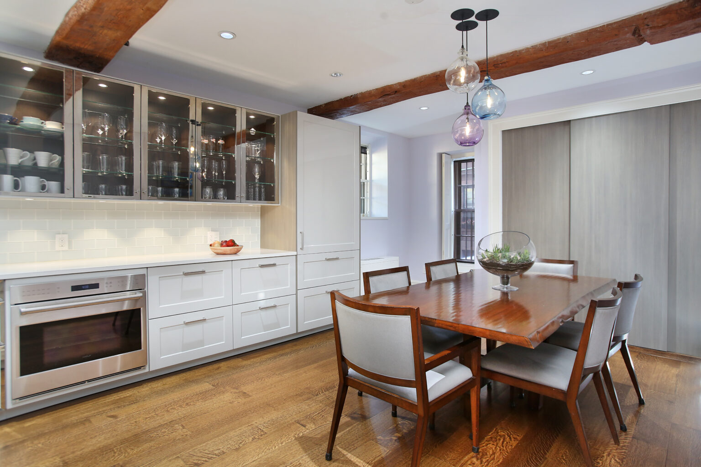
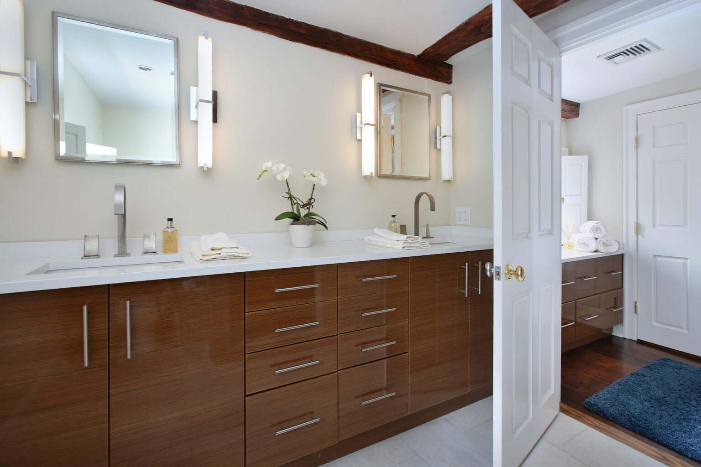
ABOUT THE HOME
IN BOSTON'S BEACON HILL
This historic icon of Beacon Hill was built in 1803 for Supreme Judicial Court clerk John Callender. It was then the home of Ellery Sedgwick, the acclaimed 1920s editor of The Atlantic, and his wife, famous horticulturist Mabel Cabot Sedgwick. Since this time, the home, which is situated nearby Boston Common and the Massachusetts State House, has been an icon of Beacon Hill. More recent owners of the home approached Studio Luz to renovate the interior of the property, while keeping its historic iconography in tact. In 2020, four years after the renovation, The Boston Herald wrote, of Studio Luz’ work; the “expertly renovated interior has kept enough of the period detail that imbues the home with historic heft while introducing modern elements”.

