Brown Center for Students of Color
Providence, RI
Interior Design and Outdoor Programming 3,306 SF
Completion: 2022
Project Overview
Project Team
Hansy Better Barraza
Elise Zilius
Sophie Nahrmann
Michael Farris
Kaitlin Pettenger
Joshua Ssebuwufu
Client
Brown University
Participatory Design Process
Diverse Perspectives, Multi Modal Engagement
PROGRAMMING
HIERARCHIES AND FLEXIBILITY
ACTIVATING UNDERUTILIZED SPACE
SUPPORTING STUDENT ACTIVITIES
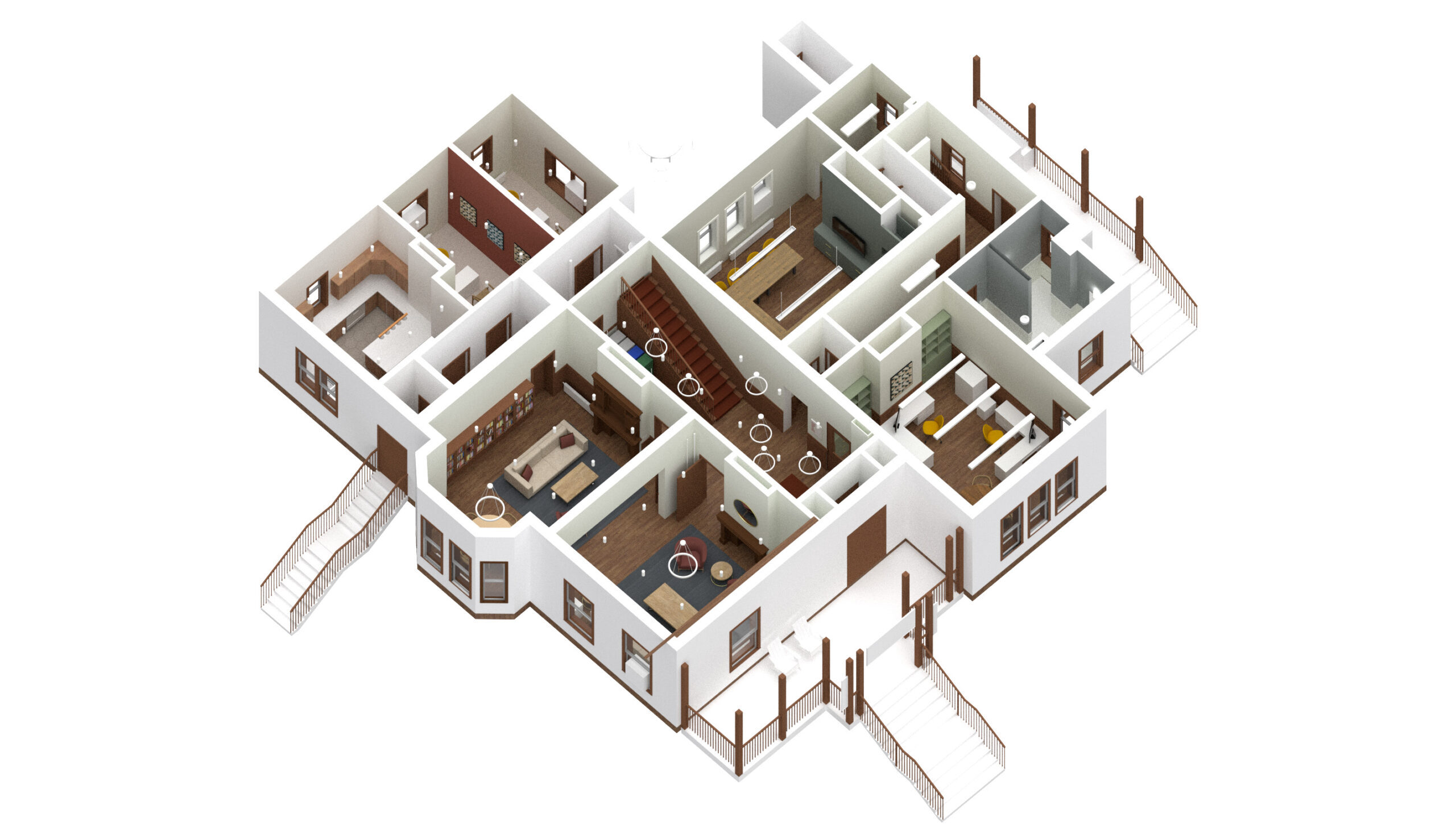
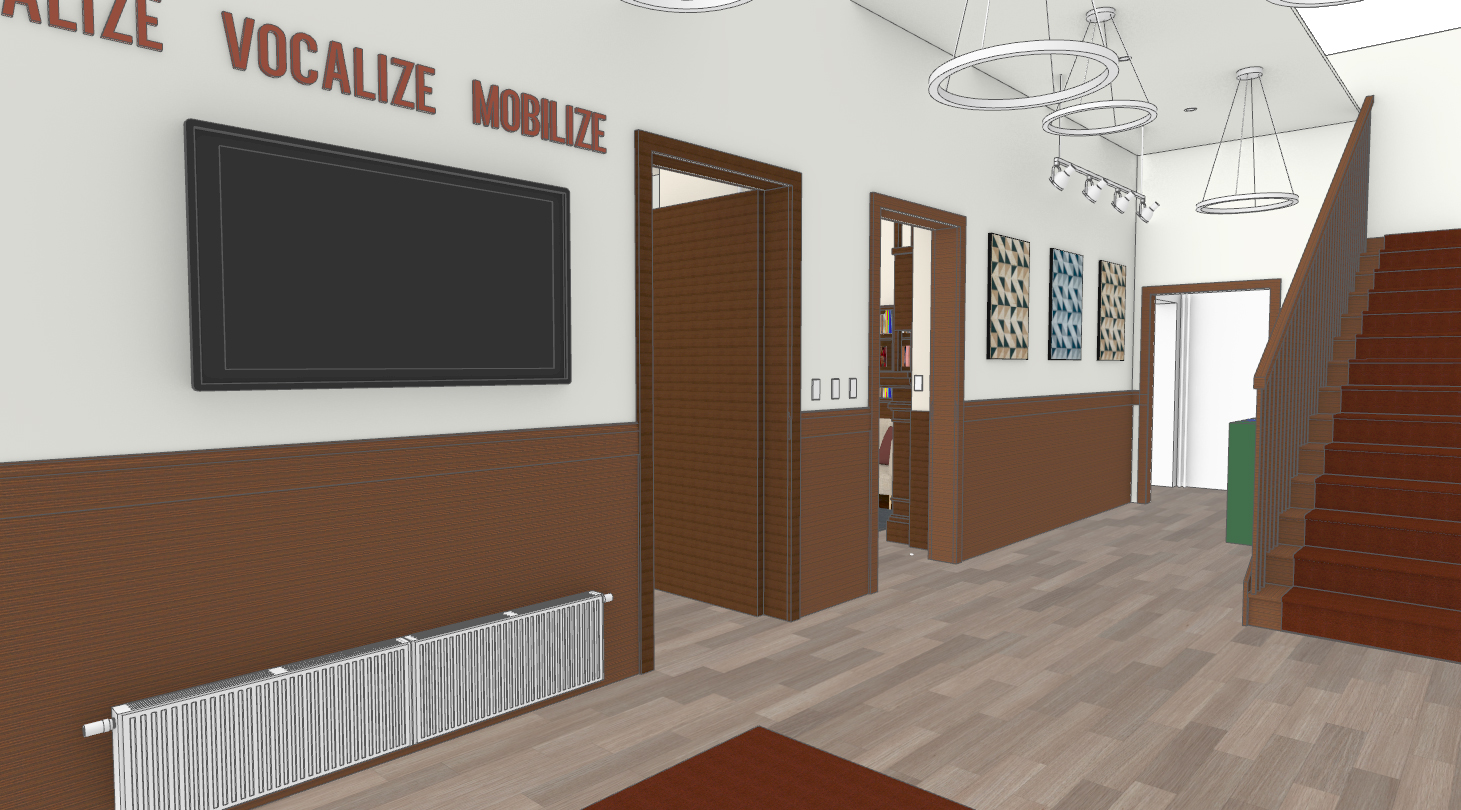
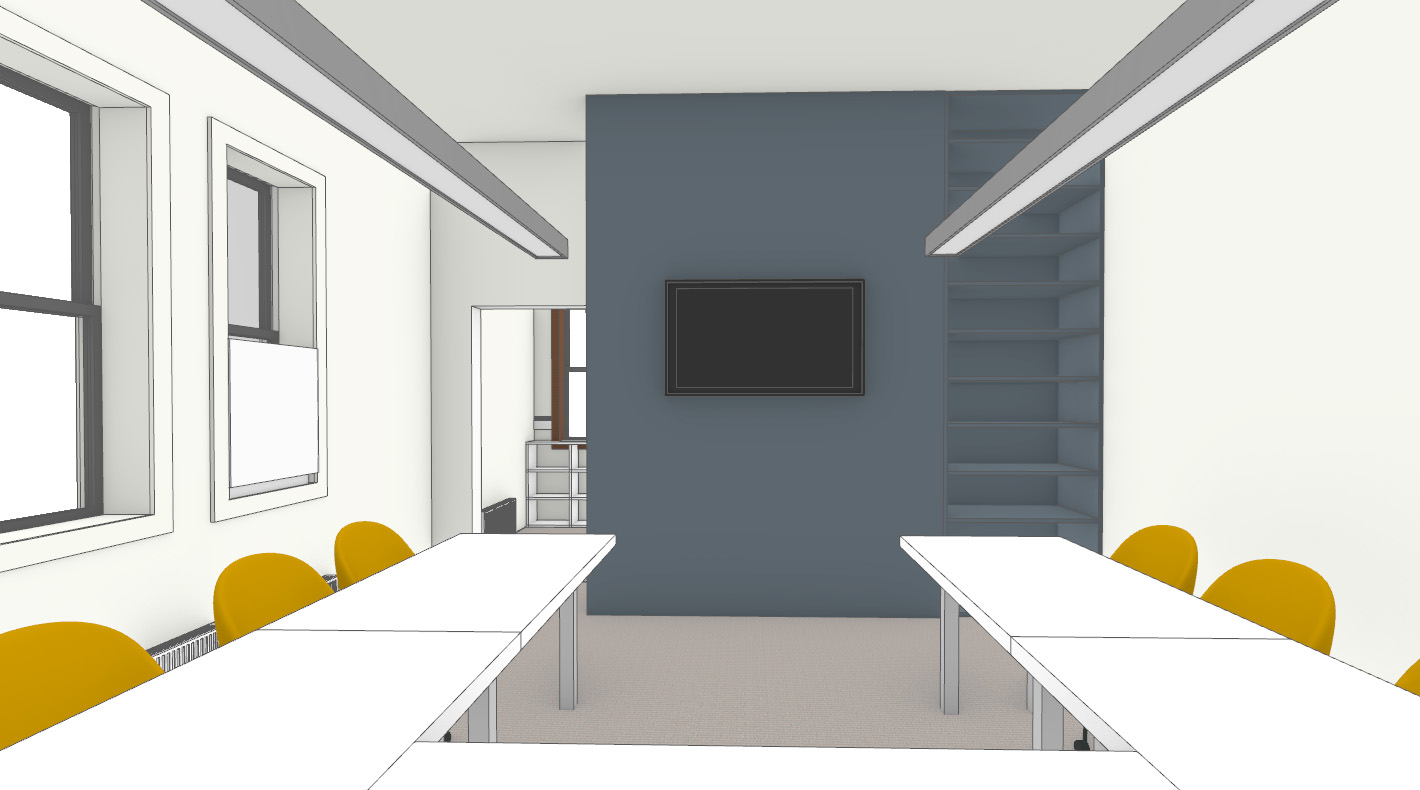
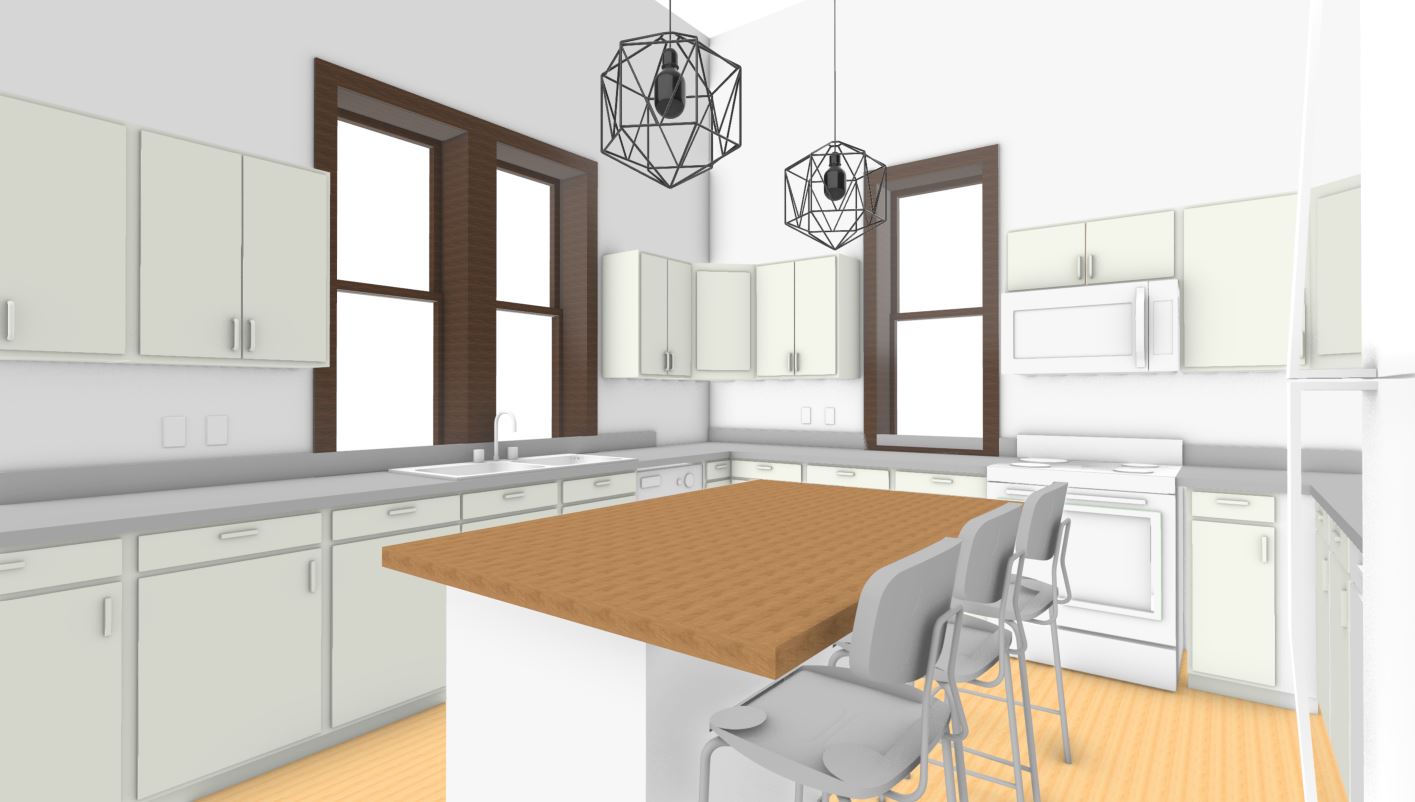
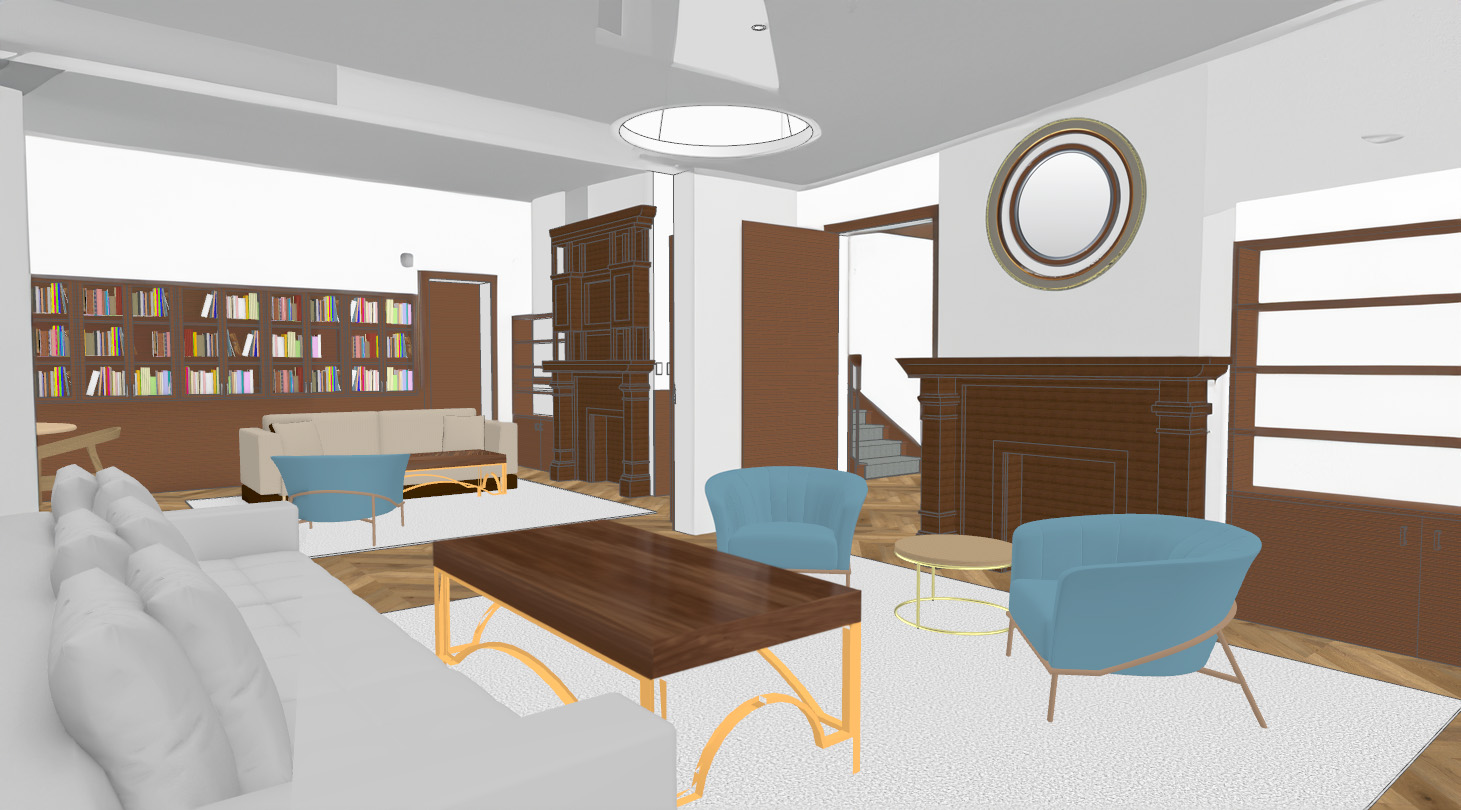
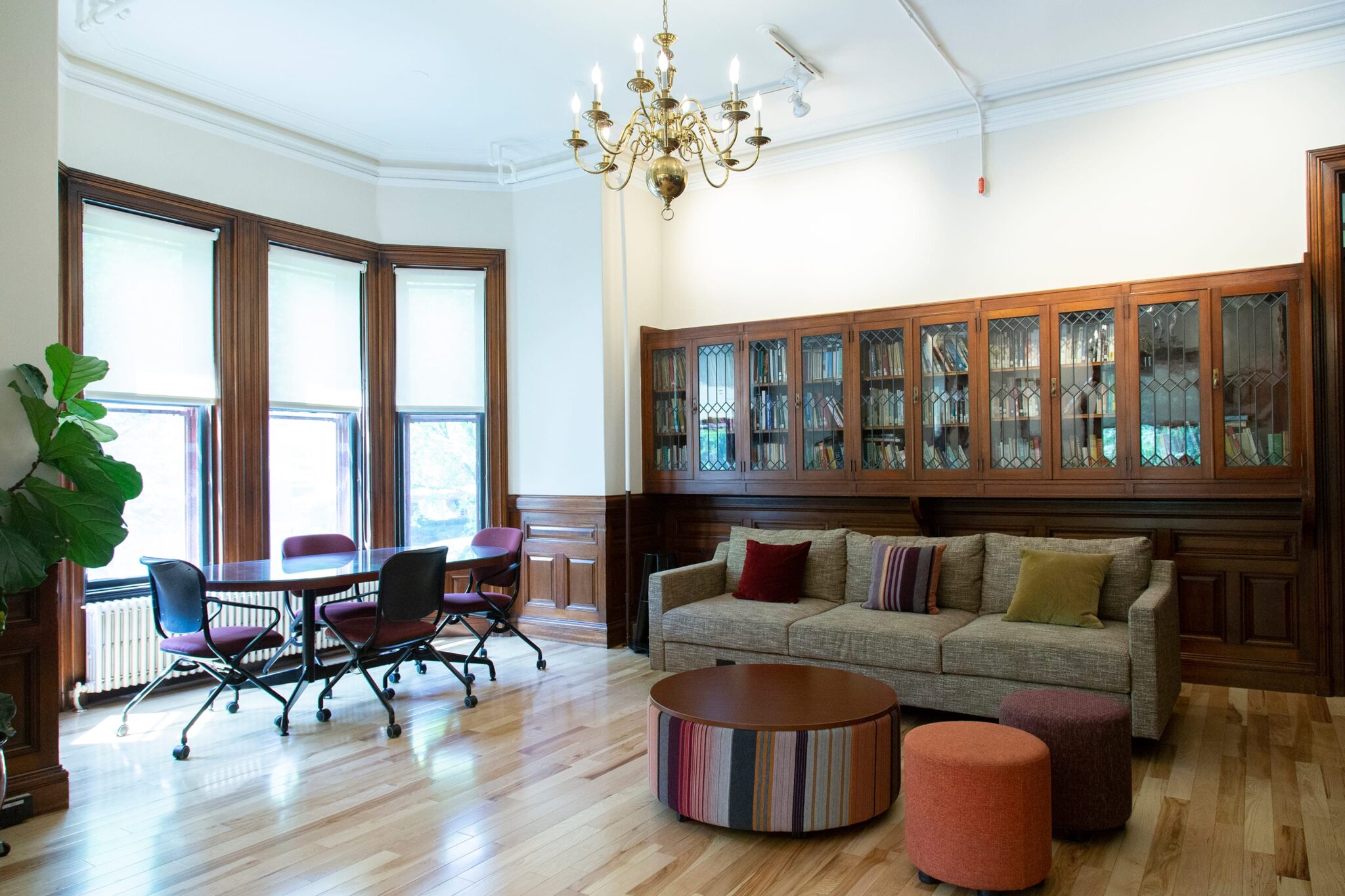
About the Programming
AT BROWN UNIVERSITY CENTER FOR STUDENTS OF COLOR
The Brown University Center for Students of Color is a gathering space for communities of color on the university campus located on the first floor of the building. The Center for Students of Color, which is about 3,306 SF, is utilized to host events and programs that build and affirm community. The challenge was to renovate and redesign the space through a programming review and planning in order to ensure that it reflects the principles and values of the Center.
An in-depth engagement process was conducted through consultation of university staff and site visits to analyze existing conditions, identify opportunities to improve and add onto the serving spaces. Spaces with different hierarchies and flexibility render multiple opportunities for programs such as gathering spaces, learning commons and office spaces for the staff. Outdoor programming such as the porch and back patio also rejuvenate the space with additional spaces to the benefit of the community.
Activation of the underutilized space within the center to support more student activities, and faculty service spaces. Our design proposes utilizing adaptive reuse to reimagine run-down spaces as functional and productive areas to support both faculty and student activities.
