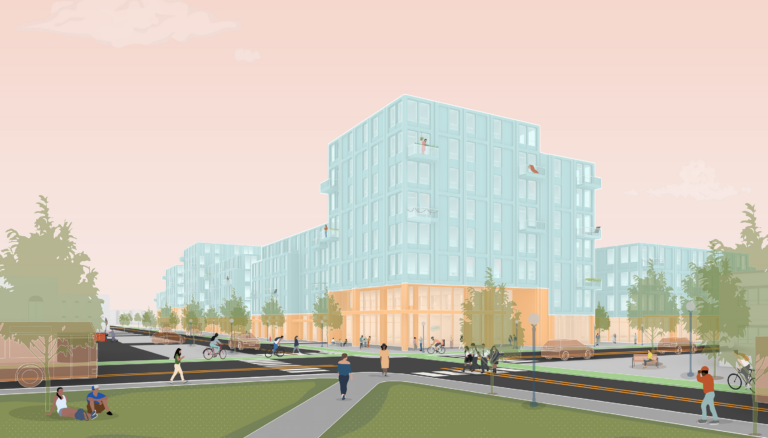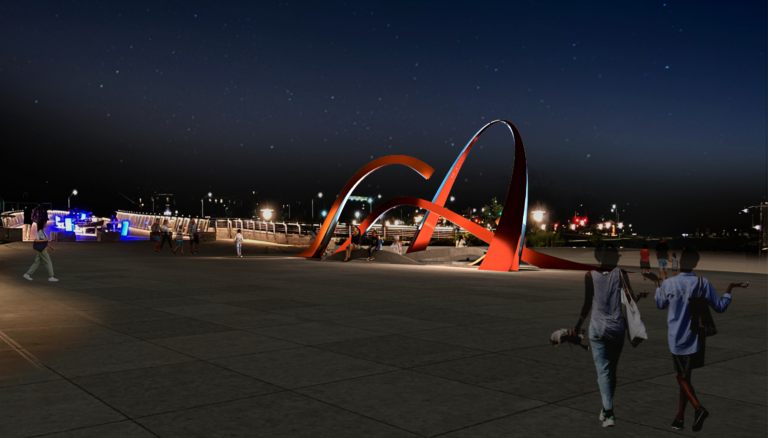Providence Foods Marketplace
Wellesley, MA
New Public Market and Educational Facility, 12,000 sf interior, 2,600 sf exterior
Completion: TBD/Study Design Visioning
Project Overview
Project Team
Hansy Better Barraza
Anthony J. Piermarini
Das Artiges
Ellen Woodsbie
Hanhan Luo
SITE HISTORY
FROM SEAPORT TO MARKET
COMMUNITY MINDED MARKETPLACE
MULTI-PURPOSE SPACE
OPEN-AIR DESIGN
MIXING & MINGLING
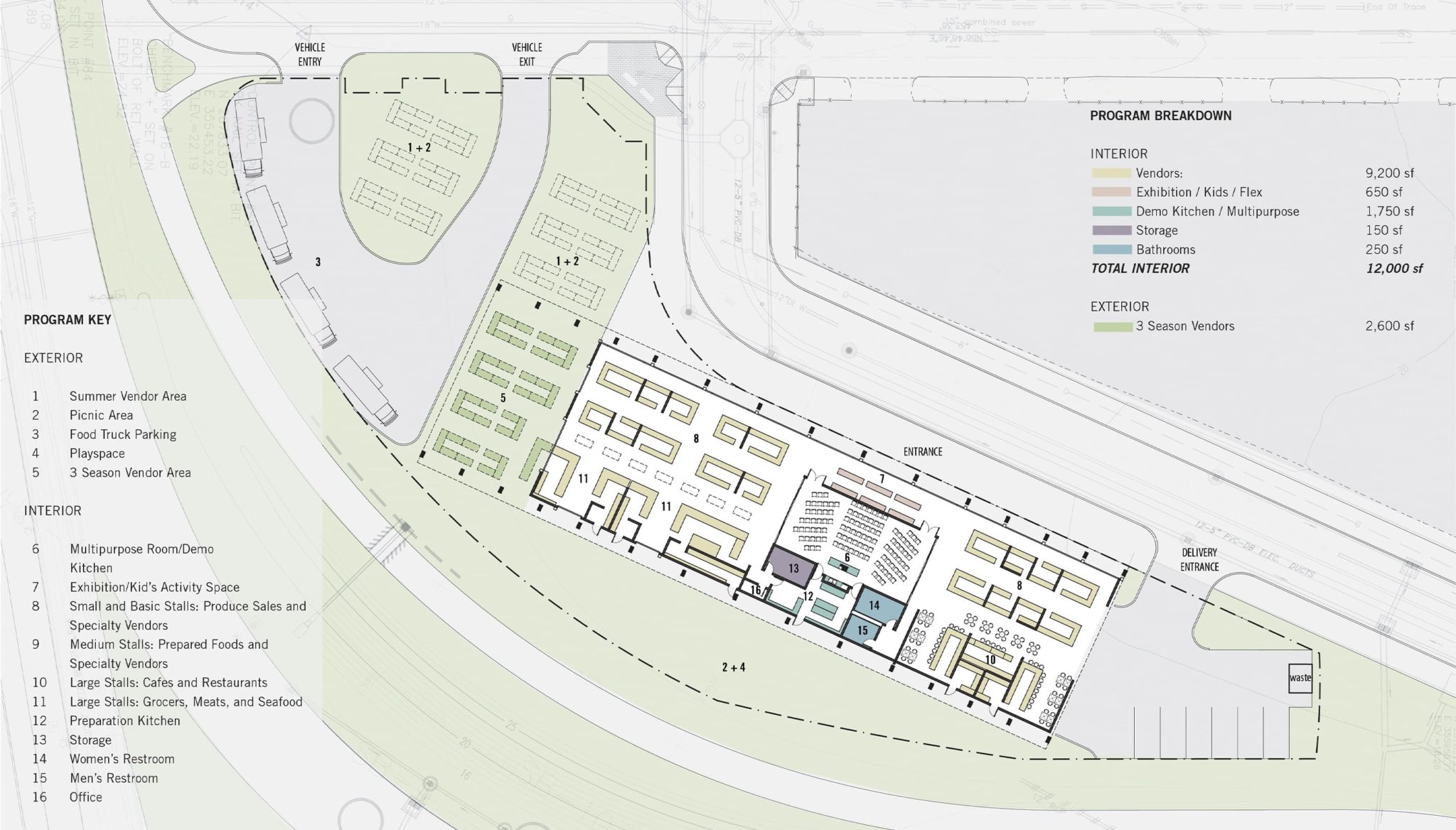
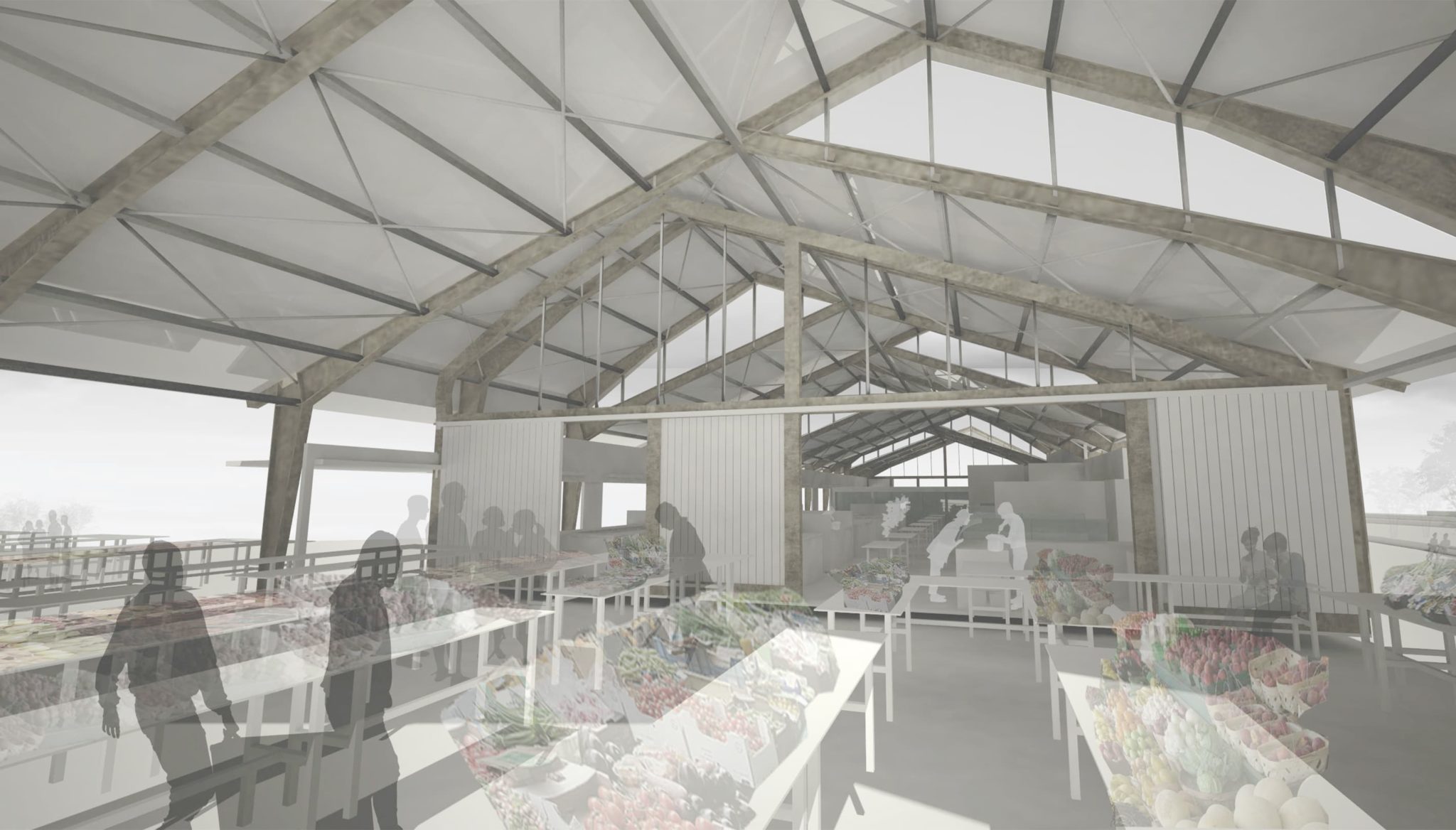
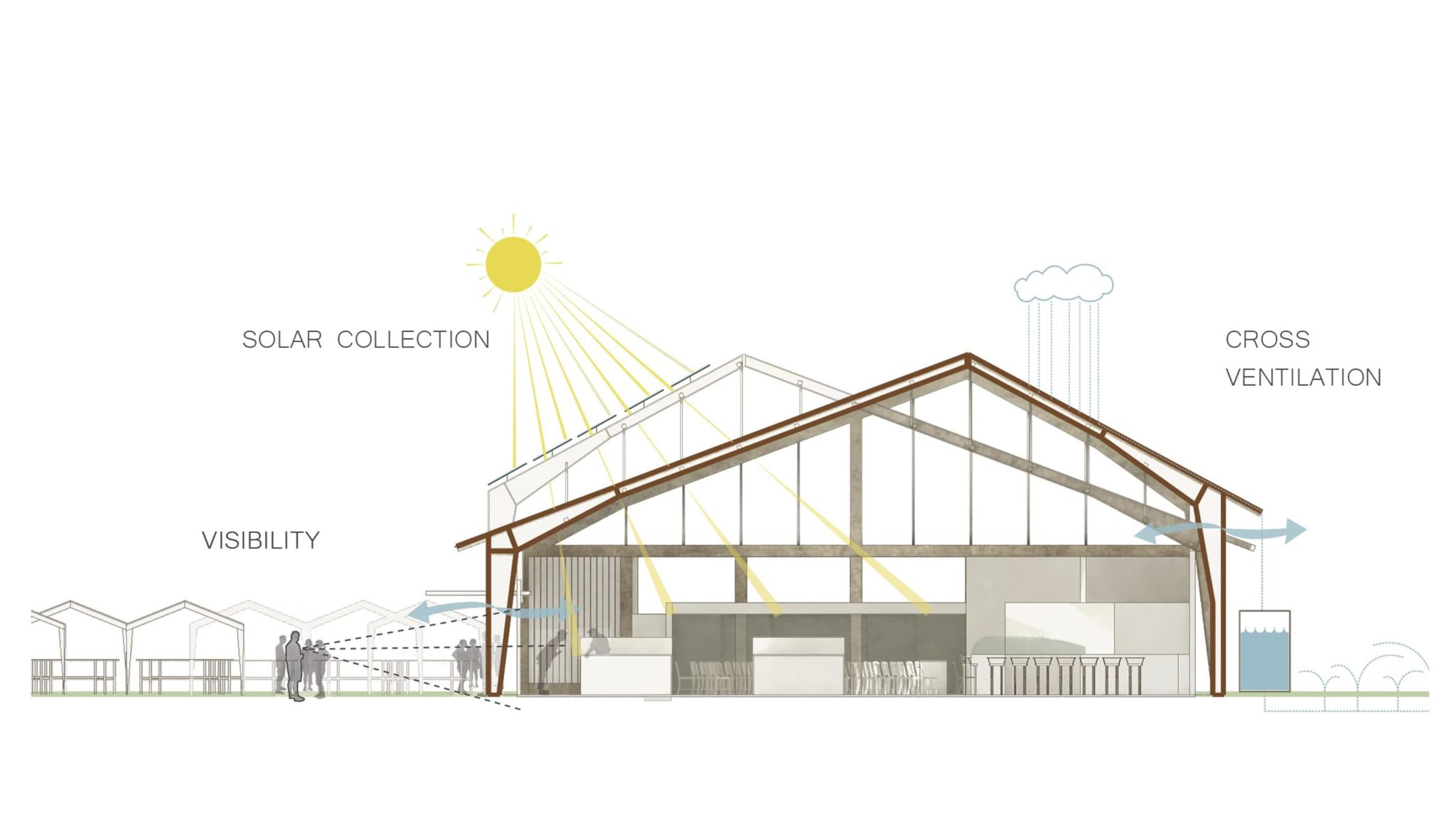
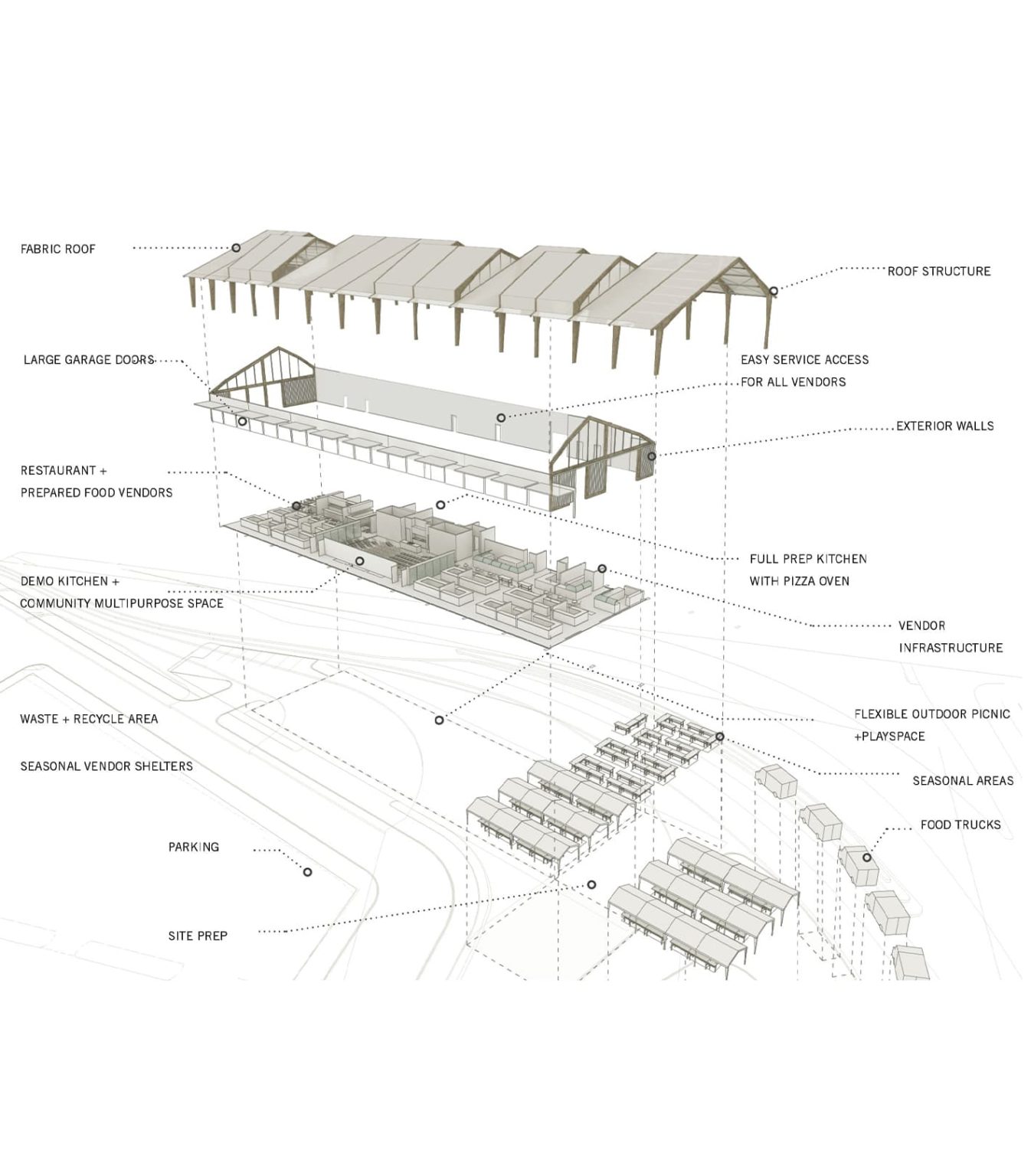
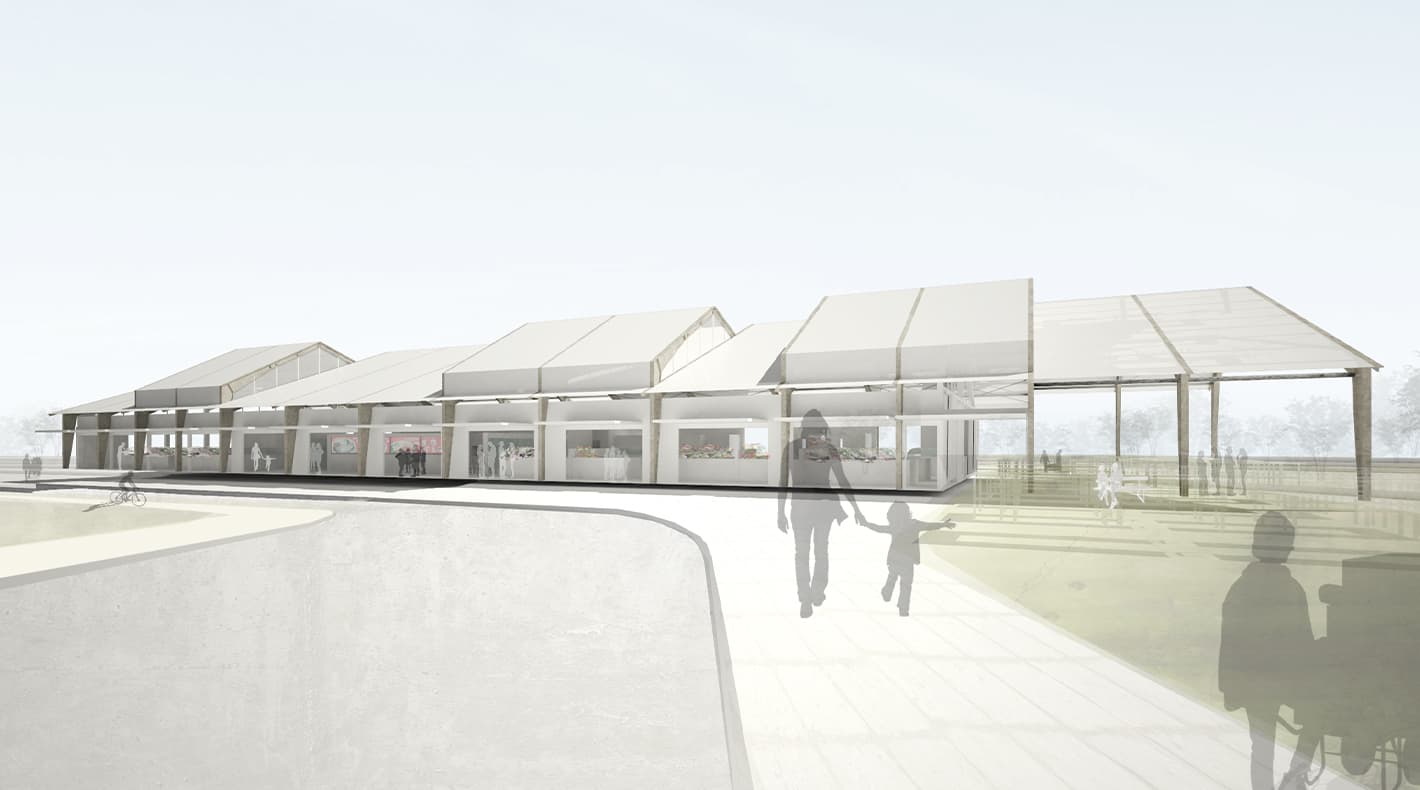
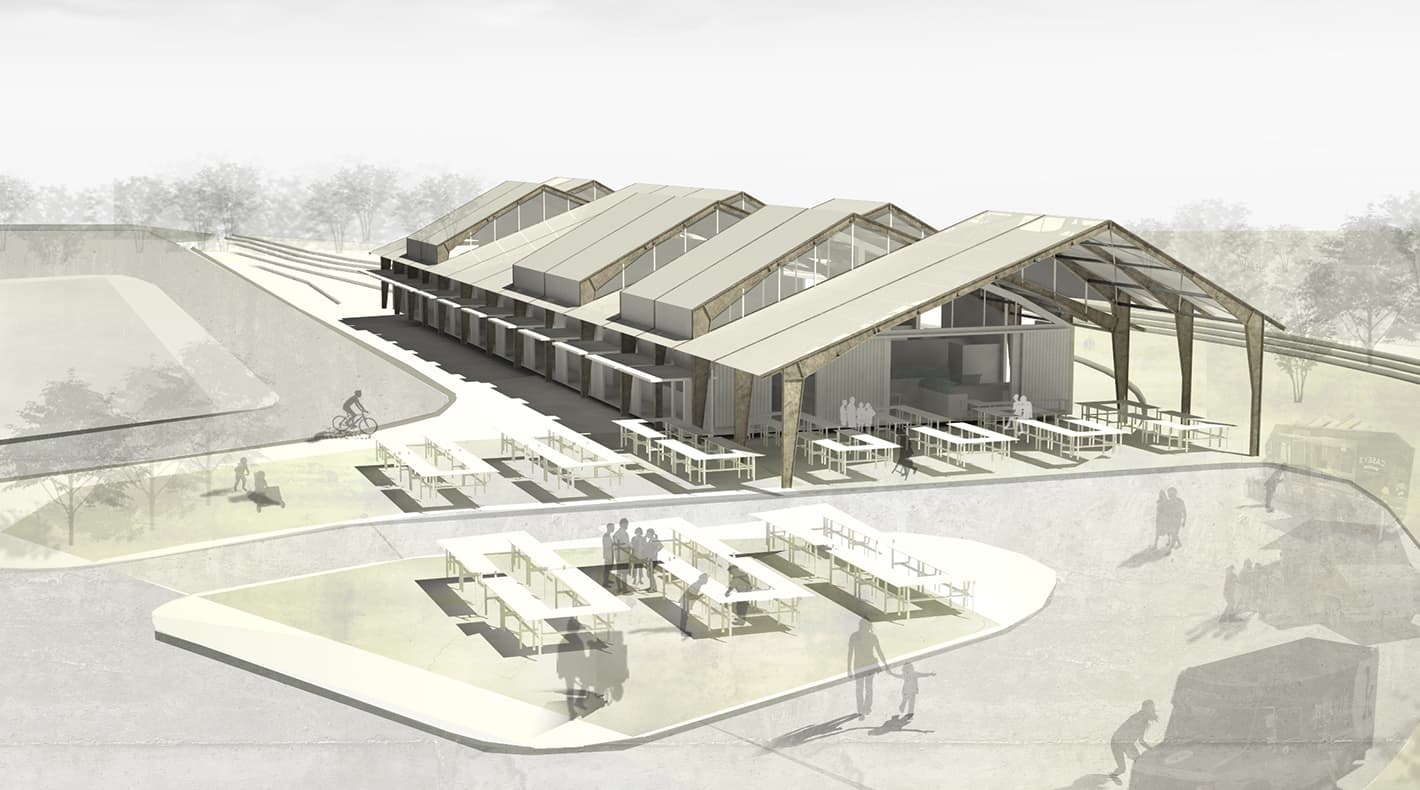
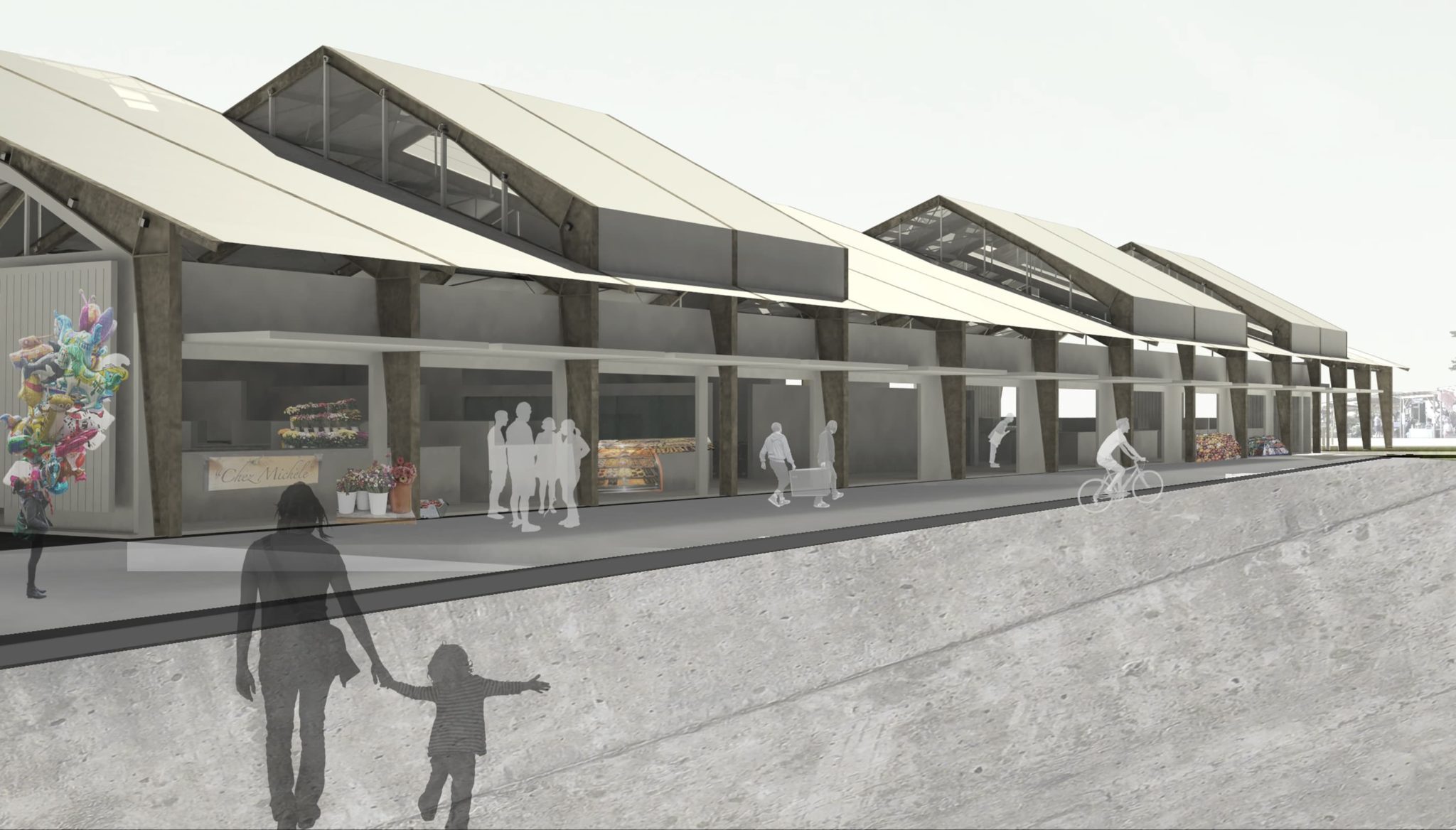
About the Space
A VIBRANT MARKETPLACE
This schematic design for the City of Providence sought to create a vibrant place of connection for the diverse food community in Providence. Designed to accommodate local farmers, food producers, restaurant vendors, and food trucks, as well as local residents and visitors, the market features a wide range of spaces. The goal is to facilitate a shared experience of food education, production, preparation, and appreciation. Vendor stalls in a variety of sizes and configurations engage visitors throughout the space. A multi-use entertainment space and demo-kitchen are made accessible to the surrounding market through a system of sliding glass doors. The integration of garage doors along a periphery wall enables the one side of the market to open up to the street. A large fabric-covered truss roof houses the entire project, allowing for a covered outdoor market that opens up into the surrounding community.
As a publicly supported enterprise, the market is intended to foster community connections, serve as an economic generator, and become a contributing revitalization project for the City of Providence.

